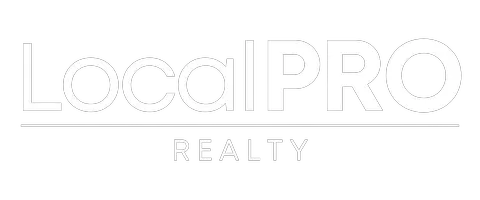4 Beds
6 Baths
5,564 SqFt
4 Beds
6 Baths
5,564 SqFt
Key Details
Property Type Single Family Home
Sub Type Single Family Residence
Listing Status Active
Purchase Type For Sale
Square Footage 5,564 sqft
Price per Sqft $691
Subdivision Preston Hills 04 Rev
MLS Listing ID 21008660
Style Traditional
Bedrooms 4
Full Baths 4
Half Baths 2
HOA Y/N None
Year Built 2007
Annual Tax Amount $62,676
Lot Size 0.260 Acres
Acres 0.26
Lot Dimensions 90x126
Property Sub-Type Single Family Residence
Property Description
Spanning 5,564 square feet, this remarkable home boasts four spacious ensuite bedrooms, primary and guest down, and four living areas providing ample space for everyday living and entertaining.
Every space has been meticulously updated with beautiful materials creating a stunning transitional feel.
Step inside to be greeted by an inviting foyer that opens to the formal dining room with a gorgeous wallcovering that adds warmth and depth and sets the stage for memorable gatherings.
The handsome study provides a quiet and productive space, while the spacious media room and separate game room offer endless entertainment possibilities.
The heart of the home features a fabulous gourmet kitchen with taj mahal countertops, premium appliances, oversized island, breakfast bar and abundant storage and space.
It opens to a warm and cozy family room with a wonderful fireplace and into a larger living area.
Walls of windows look out over the pool from every space.
The primary suite is a sanctuary of its own, featuring a sitting area, beautiful ceiling treatments and a luxurious bath with beautiful marble floors, quartzite countertops, elegant lighting and a fabulous walk in closet.
Retreat to the private outdoor space, a tranquil oasis complete with a shimmering pool, perfect for relaxation and entertainment. The outdoor kitchen is perfect for culinary enthusiasts.
The back yard is complemented by beautiful landscaping and a spacious patio, offering a seamless transition between indoor and outdoor living.
Experience luxury living in this beautifully crafted home that combines style, comfort, and functionality in a prime Dallas location. Don't miss the opportunity to make this exceptional property your own.
Location
State TX
County Dallas
Direction Use GPS
Rooms
Dining Room 2
Interior
Interior Features Built-in Wine Cooler, Cable TV Available, Kitchen Island, Sound System Wiring, Vaulted Ceiling(s), Wet Bar
Heating Central
Cooling Ceiling Fan(s), Central Air
Flooring Carpet, Ceramic Tile, Hardwood, Marble, Wood
Fireplaces Number 2
Fireplaces Type Brick, Gas Starter, Masonry
Appliance Built-in Gas Range, Built-in Refrigerator, Dishwasher, Disposal, Gas Oven, Ice Maker, Microwave, Plumbed For Gas in Kitchen, Vented Exhaust Fan
Heat Source Central
Laundry Utility Room, Full Size W/D Area
Exterior
Exterior Feature Covered Patio/Porch, Rain Gutters, Outdoor Kitchen
Garage Spaces 3.0
Fence Fenced, Wood
Pool In Ground, Pool/Spa Combo, Water Feature
Utilities Available City Sewer, City Water
Roof Type Composition
Total Parking Spaces 3
Garage Yes
Private Pool 1
Building
Lot Description Interior Lot, Sprinkler System
Story Two
Foundation Slab
Level or Stories Two
Structure Type Brick,Rock/Stone
Schools
Elementary Schools Prestonhol
Middle Schools Benjamin Franklin
High Schools Hillcrest
School District Dallas Isd
Others
Ownership see agent
Acceptable Financing Cash, Conventional
Listing Terms Cash, Conventional
Virtual Tour https://www.propertypanorama.com/instaview/ntreis/21008660

"My job is to find and attract mastery-based agents to the office, protect the culture, and make sure everyone is happy! "






