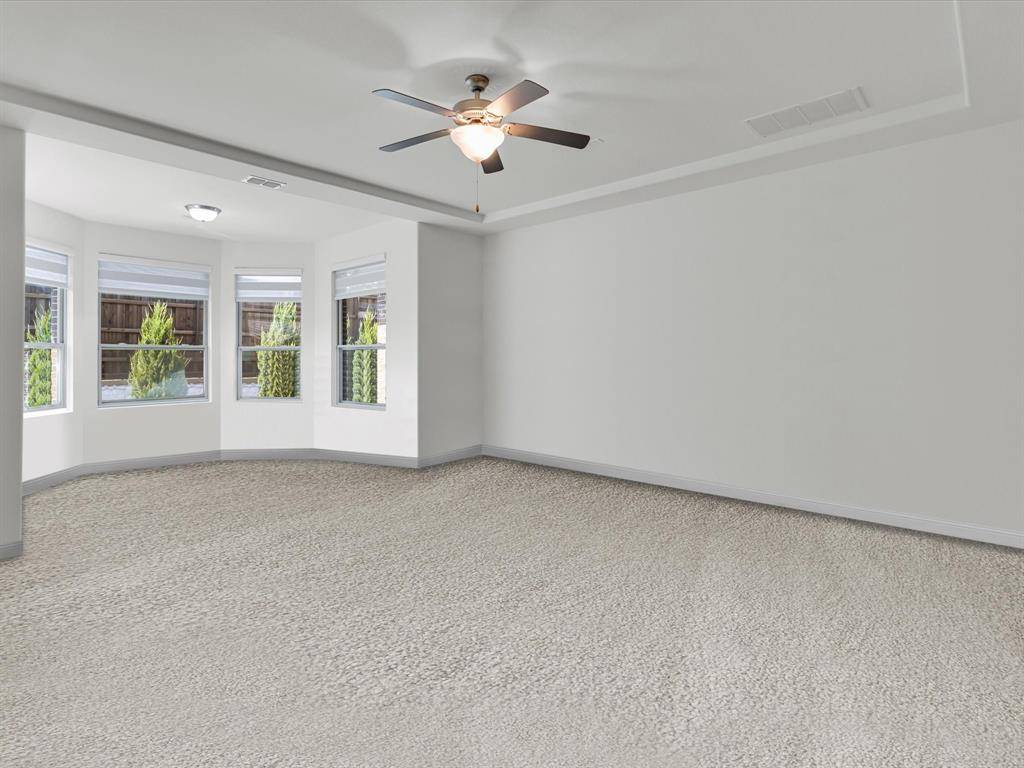4 Beds
5 Baths
5,183 SqFt
4 Beds
5 Baths
5,183 SqFt
Key Details
Property Type Single Family Home
Sub Type Single Family Residence
Listing Status Active
Purchase Type For Sale
Square Footage 5,183 sqft
Price per Sqft $241
Subdivision The Shores At Waterstone Ph
MLS Listing ID 20999085
Style Traditional
Bedrooms 4
Full Baths 4
Half Baths 1
HOA Fees $520/qua
HOA Y/N Mandatory
Year Built 2014
Annual Tax Amount $14,442
Lot Size 10,280 Sqft
Acres 0.236
Property Sub-Type Single Family Residence
Property Description
Inside, you'll find a bright, open floor plan with soaring ceilings in the living and formal dining areas. The spacious white kitchen features a large island, butler's pantry, and flows seamlessly into the living spaces – perfect for entertaining. This home is ideal for multi-generational living with two primary suites, including one upstairs for added flexibility. New carpet and Paint so its all ready to move in and enjoy! Tall ceilings in both living and formal dining areas with a very open floor plan. There is a private office and a media upstairs that can be what ever you need it to be.
The chefs Kitchen is Large, bright and wait until you see the butlers pantry. The storage is incredible!
Imagine having access to Lake Lewisville so close to YOUR home! Boaters and Fishermans dream come true. Close to all you need, Schools, Grocery stores, Restaurants, Gas stations , and Much, much more.
Enjoy the charming front porch, extended driveway, and a newly installed French drain system connecting all gutters for peace of mind. Recent upgrades include brand new carpet and a full interior repaint, covering walls, ceilings, and closets – truly move-in ready.
Location
State TX
County Denton
Direction From 423, take Lebanon west to the third right on Ventana. Once past the gate (code provided when scheduled), take the second left on Clearwater to 1165
Rooms
Dining Room 2
Interior
Interior Features Cable TV Available, Cathedral Ceiling(s), Decorative Lighting, Double Vanity, Flat Screen Wiring, Granite Counters, High Speed Internet Available, Kitchen Island, Open Floorplan, Pantry, Sound System Wiring, Wainscoting, Walk-In Closet(s), Second Primary Bedroom
Heating Central, Heat Pump
Cooling Ceiling Fan(s), Central Air
Fireplaces Number 1
Fireplaces Type Gas, Gas Logs
Appliance Built-in Gas Range, Dishwasher, Disposal, Gas Cooktop, Microwave, Double Oven, Vented Exhaust Fan
Heat Source Central, Heat Pump
Exterior
Exterior Feature Covered Deck, Covered Patio/Porch, Rain Gutters, Other
Garage Spaces 2.0
Fence Back Yard, Fenced, Wood
Utilities Available City Sewer, City Water, Curbs
Total Parking Spaces 2
Garage Yes
Building
Lot Description Adjacent to Greenbelt, Interior Lot, Level, Sprinkler System, Subdivision, Water/Lake View
Story Two
Level or Stories Two
Structure Type Brick,Frame
Schools
Elementary Schools Prestwick K-8 Stem
Middle Schools Lowell Strike
High Schools Little Elm
School District Little Elm Isd
Others
Ownership Holy Prachee Senapati
Acceptable Financing Cash, Conventional, FHA, VA Loan, Other
Listing Terms Cash, Conventional, FHA, VA Loan, Other
Virtual Tour https://www.propertypanorama.com/instaview/ntreis/20999085

"My job is to find and attract mastery-based agents to the office, protect the culture, and make sure everyone is happy! "






