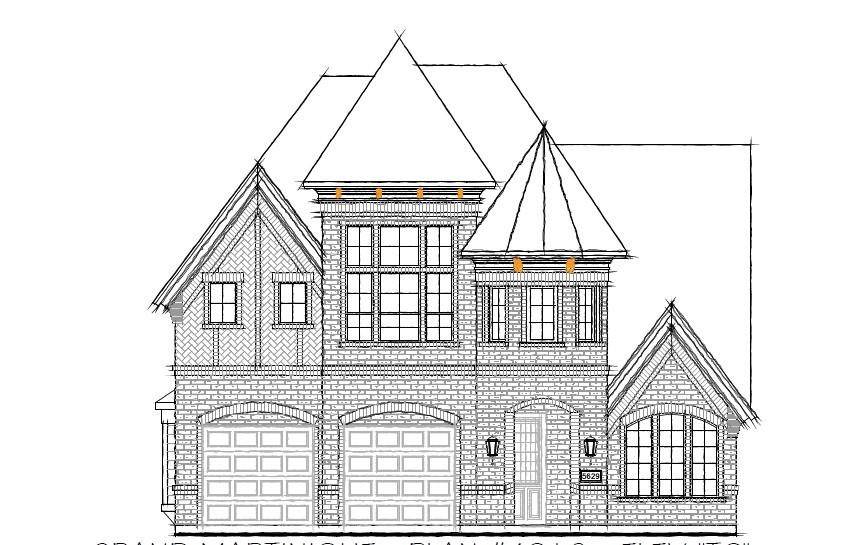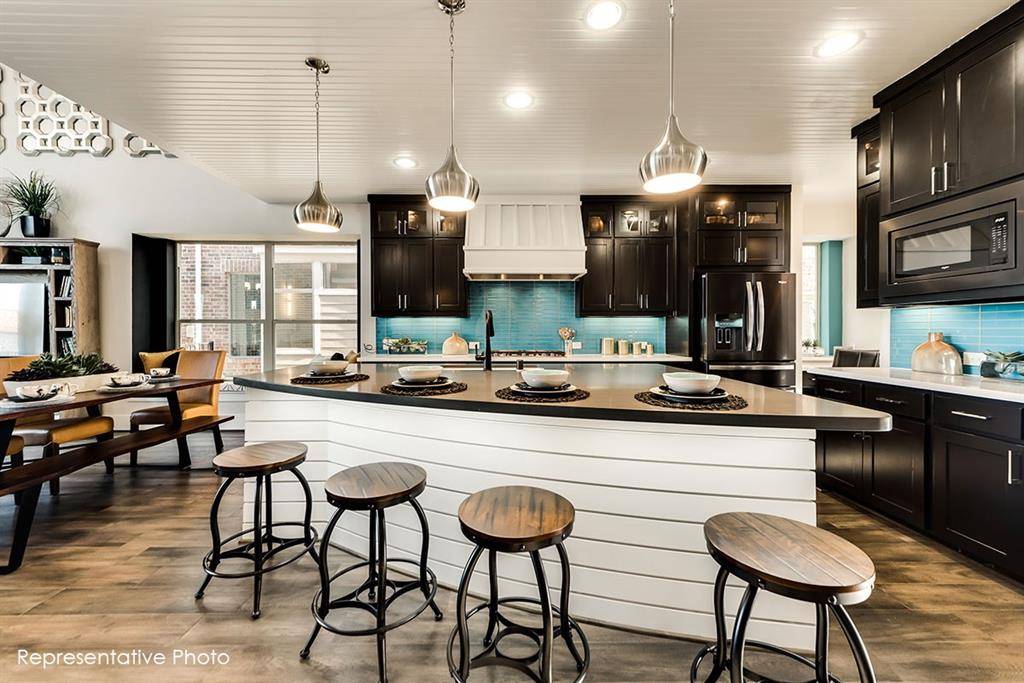5 Beds
5 Baths
4,081 SqFt
5 Beds
5 Baths
4,081 SqFt
Key Details
Property Type Single Family Home
Sub Type Single Family Residence
Listing Status Active
Purchase Type For Sale
Square Footage 4,081 sqft
Price per Sqft $293
Subdivision Heritage Ridge
MLS Listing ID 21001049
Bedrooms 5
Full Baths 4
Half Baths 1
HOA Fees $750/ann
HOA Y/N Mandatory
Year Built 2025
Lot Size 6,969 Sqft
Acres 0.16
Lot Dimensions 55x125
Property Sub-Type Single Family Residence
Property Description
Step through the modern front door into a spacious five-bedroom layout designed for comfort and flexibility. The home boasts five generous living areas, including a dramatic vaulted family room with a two-story fireplace, formal living and dining rooms, a large game room, a versatile bonus room, and a media room pre-wired for surround sound. A private guest suite with ensuite bath is located on the main floor, ideal for extended family or visitors.
Design details include 8-foot doors throughout the main level, a full oak staircase with contemporary wrought iron spindles, and extensive wood flooring. The gourmet kitchen is a chef's dream, featuring a commercial-style 6-burner cooktop, custom shaker cabinets with soft-close cabinets, stainless steel appliances, a Silgranite sink, expansive Omegastone countertops, a large island with extra storage, and a walk-in pantry complete with a Butler's Pantry and space for an additional refrigerator.
The primary suite is a true retreat with a tray ceiling and a luxurious bathroom featuring a free-standing soaking tub, dual rectangular sinks, a spacious walk-in closet, and elegant tile finishes. The utility room includes a sink, granite countertop, and abundant built-in storage.
As one of the final opportunities for new construction in the highly regarded Plano ISD, this Energy Star-certified home combines beauty, function, and efficiency—offering the best in modern living with low utility costs.
Location
State TX
County Collin
Direction From George Bush, go north on Brand, left on MR Rd 544 and left on Heritage_Dragonfly
Rooms
Dining Room 2
Interior
Interior Features Cable TV Available, Decorative Lighting, Flat Screen Wiring, High Speed Internet Available, Open Floorplan, Sound System Wiring, Vaulted Ceiling(s)
Heating Central, Fireplace(s), Natural Gas, Zoned
Cooling Ceiling Fan(s), Central Air, Electric, Zoned
Flooring Carpet, Ceramic Tile, Wood
Fireplaces Number 1
Fireplaces Type Family Room, Gas Logs, Gas Starter
Appliance Dishwasher, Disposal, Electric Oven, Gas Cooktop, Microwave, Tankless Water Heater, Vented Exhaust Fan
Heat Source Central, Fireplace(s), Natural Gas, Zoned
Laundry Utility Room, Full Size W/D Area
Exterior
Exterior Feature Rain Gutters
Garage Spaces 2.0
Fence Brick, Wood
Utilities Available All Weather Road, Cable Available, City Sewer, City Water, Concrete, Curbs, Sidewalk, Underground Utilities
Roof Type Composition
Total Parking Spaces 2
Garage Yes
Building
Lot Description Corner Lot, Landscaped, Sprinkler System, Subdivision
Story Two
Foundation Slab
Level or Stories Two
Structure Type Brick,Radiant Barrier
Schools
Elementary Schools Dooley
Middle Schools Otto
High Schools Plano East
School District Plano Isd
Others
Restrictions Deed
Ownership Grand Homes Inc
Special Listing Condition Deed Restrictions
Virtual Tour https://my.matterport.com/show/?m=Tg9FqzDjyg6

"My job is to find and attract mastery-based agents to the office, protect the culture, and make sure everyone is happy! "






