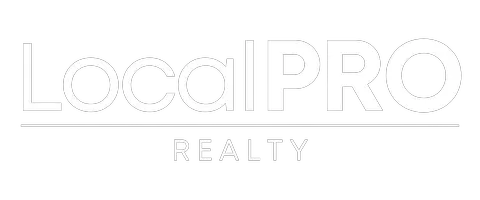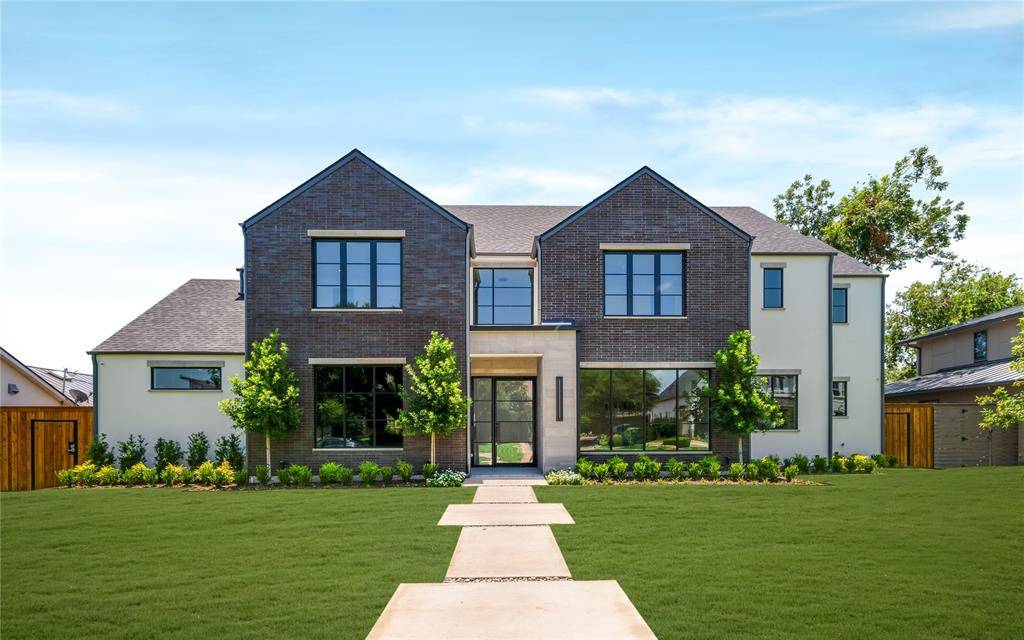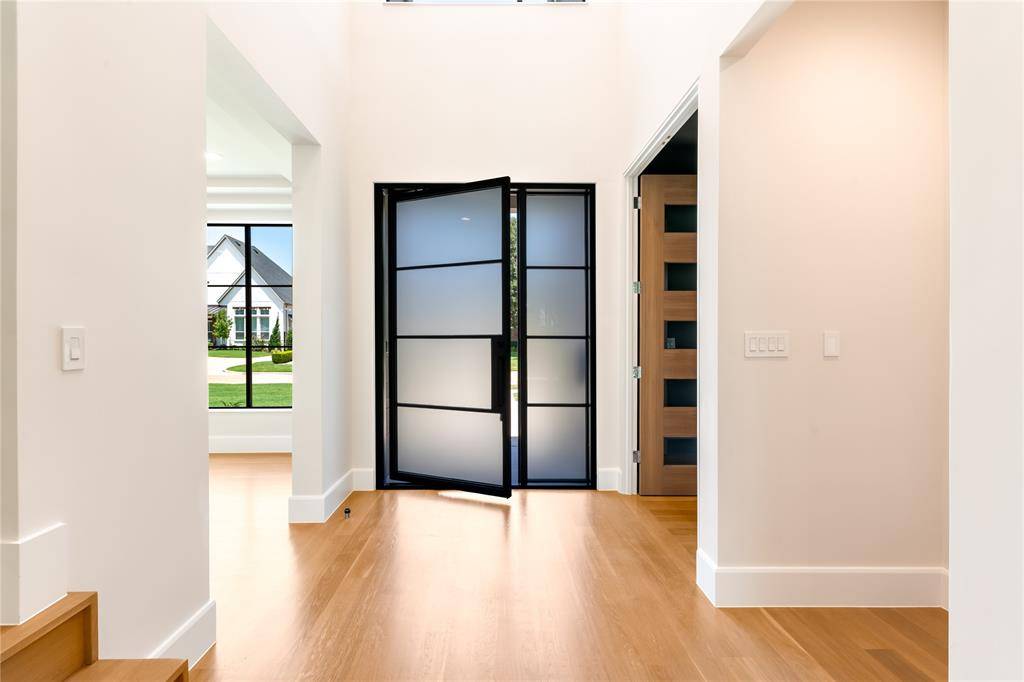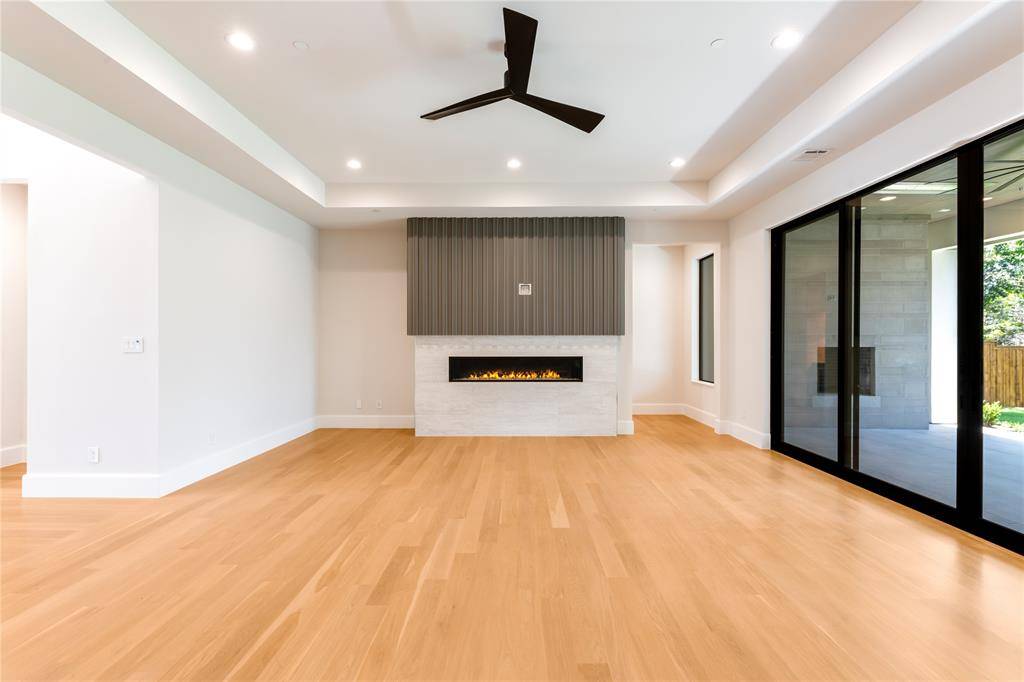6 Beds
8 Baths
6,748 SqFt
6 Beds
8 Baths
6,748 SqFt
Key Details
Property Type Single Family Home
Sub Type Single Family Residence
Listing Status Active
Purchase Type For Sale
Square Footage 6,748 sqft
Price per Sqft $574
Subdivision Highland Estates
MLS Listing ID 20936670
Style Contemporary/Modern
Bedrooms 6
Full Baths 6
Half Baths 2
HOA Y/N None
Year Built 2025
Annual Tax Amount $14,938
Lot Size 0.384 Acres
Acres 0.384
Property Sub-Type Single Family Residence
Property Description
The primary suite offers a private retreat with a sitting area, coffee bar with beverage refrigerator, large walk-in wardrobe, and spa-like bath with soaking tub and dual vanities.
At the heart of the home is the chef's kitchen, complete with an oversized island, Subzero and Wolf appliances, and a large walk-in pantry. The formal dining room is great for hosting dinner parties, adjacent to the butler's pantry with sink, Subzero beverage refrigerator, and ice maker.
A nearby study, two powder baths, a well-appointed laundry room with extra storage, dedicated playroom, desk, and mud area, all designed for functional, stylish living complete the main level.
Upstairs, you'll find four additional bedrooms—each with its own ensuite bath—alongside a game room with pocket doors, a cozy kids' study, and a second laundry room for added convenience.
Additional highlights include a three-car garage with tandem bay, dual tankless systems, generous storage, and designer-ready finishes. The outdoor living area with built-in kitchen extends the home's flow for year-round entertaining. Fireplace, phantom screens, and heaters are also highlighted in this outdoor space.
Located in a desirable Dallas neighborhood and built with DGM's legacy of quality and integrity, this home offers rare scale, thoughtful design, and luxurious flexibility for modern living.
Location
State TX
County Dallas
Community Curbs
Direction Use GPS
Rooms
Dining Room 1
Interior
Interior Features Built-in Features, Built-in Wine Cooler, Cable TV Available, Decorative Lighting, Eat-in Kitchen, Flat Screen Wiring, High Speed Internet Available, Kitchen Island, Open Floorplan, Pantry, Walk-In Closet(s), Wet Bar, Wired for Data
Flooring Carpet, Tile, Wood
Fireplaces Number 2
Fireplaces Type Gas, Gas Starter, Stone, Wood Burning
Appliance Built-in Gas Range, Built-in Refrigerator, Dishwasher, Disposal, Microwave, Plumbed For Gas in Kitchen
Laundry Full Size W/D Area
Exterior
Exterior Feature Rain Gutters, Lighting, Outdoor Grill, Outdoor Kitchen
Garage Spaces 3.0
Community Features Curbs
Utilities Available City Sewer, City Water
Roof Type Composition,Flat
Total Parking Spaces 3
Garage Yes
Building
Story Two
Foundation Slab
Level or Stories Two
Structure Type Brick,Frame,Rock/Stone,Stucco
Schools
Elementary Schools Kramer
Middle Schools Benjamin Franklin
High Schools Hillcrest
School District Dallas Isd
Others
Ownership See Agent
Acceptable Financing Cash, Conventional
Listing Terms Cash, Conventional

"My job is to find and attract mastery-based agents to the office, protect the culture, and make sure everyone is happy! "






