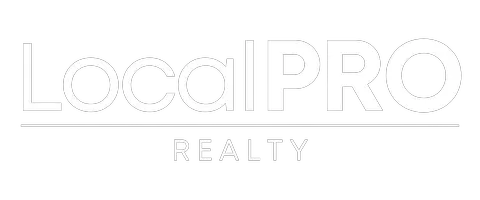4 Beds
2 Baths
2,311 SqFt
4 Beds
2 Baths
2,311 SqFt
OPEN HOUSE
Sun Jul 27, 12:00pm - 2:00pm
Key Details
Property Type Single Family Home
Sub Type Single Family Residence
Listing Status Active
Purchase Type For Sale
Square Footage 2,311 sqft
Price per Sqft $186
Subdivision Mc Pherson Ranch
MLS Listing ID 20989069
Bedrooms 4
Full Baths 2
HOA Fees $425/ann
HOA Y/N Mandatory
Year Built 2005
Annual Tax Amount $8,813
Lot Size 8,712 Sqft
Acres 0.2
Property Sub-Type Single Family Residence
Property Description
This spacious residence offers an open, light-filled floor plan with neutral tones and thoughtful upgrades throughout. The heart of the home is a stunning updated kitchen featuring granite countertops, crisp white cabinets, stainless steel appliances, a double oven, and a large center island—ideal for everyday living or entertaining guests.
The inviting living area boasts a cozy fireplace, while the updated guest bathroom adds a fresh, modern touch. You'll also love the added functionality of a laundry room with its own sink.
With four bedrooms and multiple flexible spaces, this home offers plenty of room to grow. Outside, unwind in your private backyard spa—perfect for relaxing after a long day.
Additional highlights include a roof that's just 3 years old, a brand-new water heater installed 3 months ago, and a prime location near Alliance Town Center, top-rated schools, dining, parks, and major highways.
Location
State TX
County Tarrant
Direction Starting on I-35W, merge onto Alliance Gateway Fwy, turn right onto Alta Vista Rd, then left onto Keller Haslet Rd. Next, turn right onto N Caylor Rd, and finally turn right onto Bickmore Ln. The destination will be on your left.
Rooms
Dining Room 1
Interior
Interior Features Granite Counters, Kitchen Island, Walk-In Closet(s)
Fireplaces Number 1
Fireplaces Type Electric
Appliance Dishwasher, Double Oven
Exterior
Garage Spaces 3.0
Utilities Available None
Total Parking Spaces 3
Garage Yes
Building
Story One
Level or Stories One
Structure Type Brick
Schools
Elementary Schools Kay Granger
Middle Schools John M Tidwell
High Schools Byron Nelson
School District Northwest Isd
Others
Ownership Rene Rivas-Adorno & Maria Rosario Pagan
Acceptable Financing Conventional, FHA-203K, VA Loan
Listing Terms Conventional, FHA-203K, VA Loan
Virtual Tour https://www.propertypanorama.com/instaview/ntreis/20989069

"My job is to find and attract mastery-based agents to the office, protect the culture, and make sure everyone is happy! "






