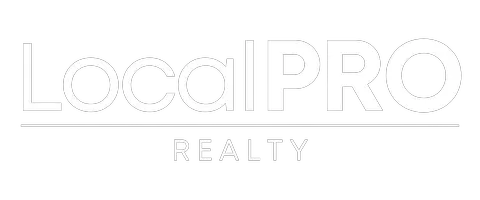2 Beds
2 Baths
1,501 SqFt
2 Beds
2 Baths
1,501 SqFt
Key Details
Property Type Single Family Home
Sub Type Single Family Residence
Listing Status Active
Purchase Type For Sale
Square Footage 1,501 sqft
Price per Sqft $532
Subdivision Hollywood
MLS Listing ID 20951051
Style Traditional
Bedrooms 2
Full Baths 2
HOA Fees $60
HOA Y/N Voluntary
Year Built 1985
Lot Size 7,405 Sqft
Acres 0.17
Lot Dimensions 52x142
Property Sub-Type Single Family Residence
Property Description
Tucked toward the back, a second living area offers a cozy retreat, leading to two well-sized bedrooms with ample closet space. The master suite boasts a custom-organized closet, ensuring style meets functionality. Beyond the main home, a versatile backhouse awaits, complete with a kitchenette and an ADA-compliant bathroom—perfect for guests, a private office, or rental potential. A spacious two-car garage sits at the rear, adding to the home's convenience. And the location? Truly A+! Just 10 minutes from downtown Dallas, this home is minutes away from two golf courses, scenic parks, White Rock Lake, Whole Foods, and a host of other amenities that make everyday living a delight. Recent upgrades further elevate this home's appeal, including a brand-new roof and gutters. Plus, a tankless water heater, sleek stainless steel appliances—including a wine fridge—engineered hardwoods, recessed lighting, and elegant plantation shutters all contribute to the home's stylish and functional design. With its blend of thoughtful updates, classic cottage charm, and an unbeatable location, this Hollywood Heights gem is a rare find—ready to welcome you home.
Location
State TX
County Dallas
Community Jogging Path/Bike Path, Park
Direction Abrams to La Vista - East on Brookside to Monte Vista. Right on Lindsley. Left on Valencia. House will be on your right.
Rooms
Dining Room 1
Interior
Interior Features Cable TV Available, Decorative Lighting, High Speed Internet Available, Vaulted Ceiling(s)
Heating Central, Natural Gas
Cooling Ceiling Fan(s), Central Air, Electric
Flooring Ceramic Tile, Wood
Fireplaces Number 1
Fireplaces Type Gas Logs
Appliance Built-in Gas Range, Dishwasher, Disposal, Gas Water Heater, Microwave, Vented Exhaust Fan
Heat Source Central, Natural Gas
Exterior
Exterior Feature Covered Patio/Porch, Rain Gutters
Garage Spaces 2.0
Fence Gate, Metal, Rock/Stone
Community Features Jogging Path/Bike Path, Park
Utilities Available City Sewer, City Water, Sidewalk
Roof Type Composition
Total Parking Spaces 2
Garage Yes
Building
Lot Description Few Trees, Interior Lot, Landscaped, Subdivision
Story One
Foundation Slab
Level or Stories One
Structure Type Brick,Siding
Schools
Elementary Schools Lakewood
Middle Schools Long
High Schools Woodrow Wilson
School District Dallas Isd
Others
Restrictions Architectural,Building
Ownership Kennedy
Acceptable Financing Cash, Conventional, FHA, VA Loan
Listing Terms Cash, Conventional, FHA, VA Loan
Virtual Tour https://www.propertypanorama.com/instaview/ntreis/20951051

"My job is to find and attract mastery-based agents to the office, protect the culture, and make sure everyone is happy! "






