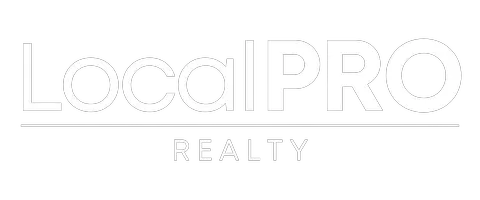5 Beds
5 Baths
4,165 SqFt
5 Beds
5 Baths
4,165 SqFt
Key Details
Property Type Single Family Home
Sub Type Single Family Residence
Listing Status Active
Purchase Type For Sale
Square Footage 4,165 sqft
Price per Sqft $228
Subdivision Ridge Park Estates
MLS Listing ID 20943846
Style Traditional
Bedrooms 5
Full Baths 4
Half Baths 1
HOA Fees $850/ann
HOA Y/N Mandatory
Year Built 2022
Annual Tax Amount $17,156
Lot Size 1.000 Acres
Acres 1.0
Property Sub-Type Single Family Residence
Property Description
Set amid a picturesque 1-acre homesite, this exquisite residence offers 5 bedrooms, 4.5 baths, a private study, formal dining, & a spacious 3-car garage, making it a dream home.
Upon entering, you're greeted by 19-foot vaulted ceilings in the expansive family room & gourmet kitchen, bathing the space in natural light through floor-to-ceiling windows. The chef's kitchen is equipped with a central island, walk in pantry, & a convenient butler's pantry, ensuring you have all the tools needed to host & entertain.
The luxurious owner's suite on the main floor is a private sanctuary with views of the serene backyard. Indulge in the spa-like bathroom, featuring separate vanities, a linen closet, a walk-in shower with a built-in bench seat, and a designer free-standing tub. A spacious walk-in closet connects to the laundry room (with a sink, cabinets and quartz counters), offering unmatched convenience. The main level also houses a guest bedroom with an ensuite full bath & walk in closet, ideal for accommodating visitors.
Upstairs, 3 additional bedrooms (the jack & jill bedrooms have walk in closets), 2 bathrooms, and a game room provide ample living space, ensuring comfort and versatility. The exterior of the home is equally impressive, with a covered patio (equipped with electric roller shades to enclose porch) overlooking a private backyard oasis.
Relax & entertain with ease in your outdoor retreat featuring a sparkling pool & spa, CHILLER, & HEATER. Hone your skills on the putting green. The fire bowls on either side of the waterfall feature help make the backyard feel like an oasis. The lush landscape & enchanting design create an atmosphere of whimsy & luxury, offering endless possibilities for outdoor enjoyment.
Experience the lifestyle you've always dreamed of in this exceptional property. Plantation Shutters Throughout!
Location
State TX
County Hunt
Direction From 30 exit 35 & Epps Rd (77B). Go right on 35. Left on Park Glen. Tamarack on Left.
Rooms
Dining Room 2
Interior
Interior Features Cable TV Available, Cathedral Ceiling(s), Chandelier, Decorative Lighting, Double Vanity, Eat-in Kitchen, Flat Screen Wiring, Granite Counters, High Speed Internet Available, Kitchen Island, Open Floorplan, Pantry, Vaulted Ceiling(s), Walk-In Closet(s), Wired for Data
Heating Central, Fireplace(s), Natural Gas, Zoned
Cooling Ceiling Fan(s), Central Air, Electric, Zoned
Flooring Carpet, Ceramic Tile, Wood
Fireplaces Number 1
Fireplaces Type Gas, Gas Logs, Living Room
Appliance Dishwasher, Disposal, Electric Oven, Gas Cooktop, Gas Water Heater, Microwave, Plumbed For Gas in Kitchen, Tankless Water Heater
Heat Source Central, Fireplace(s), Natural Gas, Zoned
Laundry Electric Dryer Hookup, Utility Room, Full Size W/D Area, Washer Hookup
Exterior
Exterior Feature Awning(s), Rain Gutters, Putting Green
Garage Spaces 3.0
Fence Wrought Iron
Pool Gunite, Heated, In Ground, Pool/Spa Combo, Water Feature
Utilities Available Aerobic Septic, Cable Available, City Water, Community Mailbox, Concrete, Curbs, Electricity Available, Electricity Connected, Individual Gas Meter, Individual Water Meter, Natural Gas Available, Sidewalk
Roof Type Composition
Total Parking Spaces 3
Garage Yes
Private Pool 1
Building
Lot Description Few Trees, Interior Lot, Landscaped, Lrg. Backyard Grass, Sprinkler System, Subdivision
Story Two
Foundation Slab
Level or Stories Two
Structure Type Brick,Rock/Stone,Siding
Schools
Elementary Schools Fort
Middle Schools Ouida Baley
High Schools Royse City
School District Royse City Isd
Others
Restrictions Deed
Ownership of record
Acceptable Financing Cash, Conventional, VA Loan
Listing Terms Cash, Conventional, VA Loan
Special Listing Condition Deed Restrictions
Virtual Tour https://listings.fullpackagemedia.com/videos/0196f827-75fc-73e4-9f00-f5dda066c9df?v=319

"My job is to find and attract mastery-based agents to the office, protect the culture, and make sure everyone is happy! "






