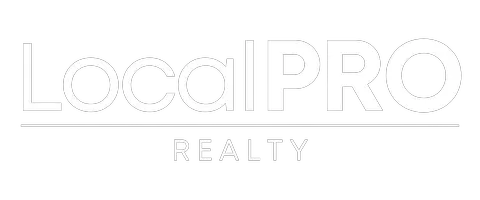5 Beds
5 Baths
5,497 SqFt
5 Beds
5 Baths
5,497 SqFt
Key Details
Property Type Single Family Home
Sub Type Single Family Residence
Listing Status Active
Purchase Type For Sale
Square Footage 5,497 sqft
Price per Sqft $689
Subdivision Fox Hollow Estate
MLS Listing ID 20902315
Bedrooms 5
Full Baths 5
HOA Y/N None
Year Built 1988
Lot Size 6.510 Acres
Acres 6.51
Property Sub-Type Single Family Residence
Property Description
This one-of-a-kind single-story home offers 5,497 square feet of beautifully renovated space, featuring 5 spacious bedrooms and 5 updated bathrooms with a mix of modern finishes and timeless design.
The chef's kitchen includes Viking appliances, gas cooktop, double dishwashers, prep sink, and ice maker—all centered around a large island that opens to light-filled living and dining areas. The primary suite offers a spa-like bath and three oversized walk-in closets.
Nearly $1 million in renovations have been completed. The backyard is built for entertaining with a new outdoor kitchen, fireplace, resort-style pool and spa, and a separate cottage-style pool house with a cozy seating area and fireplace.
Additional features include a four-car garage, circular drive with electric gate, non-climbable fencing, mature trees, and a peaceful, tree-lined entrance.
A rare chance to own a private, turn-key estate in one of Argyle's most desirable locations.
Location
State TX
County Denton
Direction From 35W, take exit towards 407 to Argyle, left on 377, right on Harpool rd E, you will see my sign on the Right
Rooms
Dining Room 1
Interior
Interior Features Built-in Features, Built-in Wine Cooler, Cable TV Available, Decorative Lighting, Flat Screen Wiring, Granite Counters, High Speed Internet Available, Kitchen Island, Open Floorplan, Pantry, Vaulted Ceiling(s), Walk-In Closet(s)
Heating Central, Electric, Fireplace(s)
Cooling Ceiling Fan(s), Electric
Fireplaces Number 2
Fireplaces Type Wood Burning
Appliance Built-in Refrigerator, Dishwasher, Disposal, Dryer, Gas Cooktop, Gas Water Heater, Microwave, Double Oven, Plumbed For Gas in Kitchen, Refrigerator, Tankless Water Heater, Washer
Heat Source Central, Electric, Fireplace(s)
Exterior
Exterior Feature Covered Patio/Porch, Outdoor Kitchen, Outdoor Living Center, Private Yard
Garage Spaces 4.0
Fence Back Yard, Cross Fenced, Fenced, Gate, Wire, Wood
Pool Diving Board, In Ground, Pool Sweep
Utilities Available Aerobic Septic, Cable Available, City Water, Concrete, Propane, Underground Utilities
Roof Type Composition
Total Parking Spaces 4
Garage Yes
Private Pool 1
Building
Lot Description Acreage, Landscaped, Lrg. Backyard Grass, Many Trees
Story One
Foundation Slab
Level or Stories One
Schools
Elementary Schools Hilltop
Middle Schools Argyle
High Schools Argyle
School District Argyle Isd
Others
Ownership Jeremy and Collin Morgan
Acceptable Financing Cash, Conventional, FHA, VA Loan
Listing Terms Cash, Conventional, FHA, VA Loan
Virtual Tour https://www.propertypanorama.com/instaview/ntreis/20902315

"My job is to find and attract mastery-based agents to the office, protect the culture, and make sure everyone is happy! "






