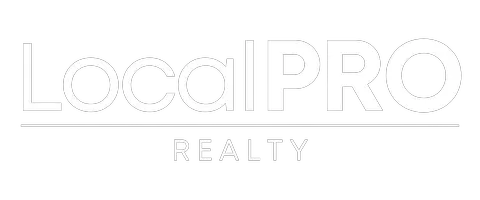5 Beds
4 Baths
2,885 SqFt
5 Beds
4 Baths
2,885 SqFt
Key Details
Property Type Single Family Home
Sub Type Single Family Residence
Listing Status Active
Purchase Type For Sale
Square Footage 2,885 sqft
Price per Sqft $164
Subdivision Retreat Preserve Un #4
MLS Listing ID 20893335
Style Traditional
Bedrooms 5
Full Baths 3
Half Baths 1
HOA Fees $375/ann
HOA Y/N Mandatory
Year Built 2022
Annual Tax Amount $4,164
Lot Size 7,971 Sqft
Acres 0.183
Property Sub-Type Single Family Residence
Property Description
Location
State LA
County Bossier
Community Perimeter Fencing, Playground
Direction GPS
Rooms
Dining Room 2
Interior
Interior Features Cable TV Available, Cathedral Ceiling(s), Decorative Lighting, Eat-in Kitchen, High Speed Internet Available, Open Floorplan, Pantry, Vaulted Ceiling(s), Walk-In Closet(s), Second Primary Bedroom
Heating Central, Natural Gas
Cooling Central Air, Electric
Flooring Carpet, Ceramic Tile, Laminate, Luxury Vinyl Plank
Fireplaces Number 1
Fireplaces Type Living Room
Appliance Dishwasher, Disposal, Gas Range, Microwave, Refrigerator, Tankless Water Heater
Heat Source Central, Natural Gas
Laundry Utility Room, Full Size W/D Area
Exterior
Garage Spaces 2.0
Community Features Perimeter Fencing, Playground
Utilities Available Cable Available, City Sewer, City Water, Electricity Connected, Individual Gas Meter, Individual Water Meter, Natural Gas Available
Roof Type Composition
Total Parking Spaces 2
Garage Yes
Building
Story Two
Foundation Slab
Level or Stories Two
Structure Type Brick,Frame
Schools
School District Bossier Psb
Others
Ownership Record
Acceptable Financing Cash, Conventional, FHA, VA Loan
Listing Terms Cash, Conventional, FHA, VA Loan
Virtual Tour https://www.propertypanorama.com/instaview/ntreis/20893335

"My job is to find and attract mastery-based agents to the office, protect the culture, and make sure everyone is happy! "






