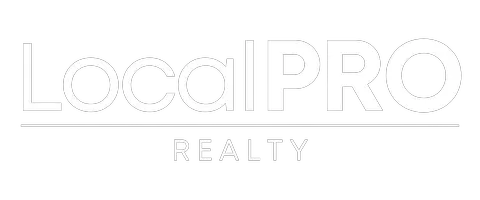4 Beds
3 Baths
2,271 SqFt
4 Beds
3 Baths
2,271 SqFt
OPEN HOUSE
Sat Apr 26, 2:00pm - 4:00pm
Key Details
Property Type Single Family Home
Sub Type Single Family Residence
Listing Status Active
Purchase Type For Sale
Square Footage 2,271 sqft
Price per Sqft $273
Subdivision Richardson Heights Estates West 3R
MLS Listing ID 20889902
Bedrooms 4
Full Baths 2
Half Baths 1
HOA Y/N None
Year Built 1967
Annual Tax Amount $13,090
Lot Size 8,929 Sqft
Acres 0.205
Property Sub-Type Single Family Residence
Property Description
Welcome to this beautifully updated 4-bedroom, 3-bathroom home in the highly sought-after Richardson ISD! With two spacious living areas and tons of natural light, this home offers the perfect blend of comfort and style.
Freshly painted inside, it feels crisp, modern, and ready for you to make it your own. The kitchen and bathrooms were updated in 2014, featuring quartz countertops, a dual vanity, and a luxurious walk-in shower in the primary suite.
Step outside to your pergola-covered patio, perfect for relaxing or entertaining. The backyard is thoughtfully designed with garden beds featuring built-in irrigation lines for easy maintenance, along with a French drain system to keep everything dry and functional. Meanwhile, the mature tree in the front yard adds character and curb appeal.
Additional updates include new windows, added insulation, and storage racks in the garage. Plus, the kitchen appliances stay, making your move even easier!
This home is packed with updates and charm—schedule your showing today!
Location
State TX
County Dallas
Direction From 1-635E take exit 20 toward Hillcrest Rd. Turn right onto Arapaho Rd. Turn left onto Spring Creek Rd. Turn right onto La Verdura Dr and your destination will be on your left.
Rooms
Dining Room 2
Interior
Interior Features Decorative Lighting, High Speed Internet Available, Open Floorplan, Vaulted Ceiling(s), Walk-In Closet(s)
Heating Central, Fireplace(s), Natural Gas
Cooling Central Air, Electric
Flooring Carpet, Laminate, Tile
Fireplaces Number 1
Fireplaces Type Brick, Gas, Gas Starter, Living Room, Wood Burning
Appliance Dishwasher, Disposal, Gas Cooktop, Gas Oven, Gas Range, Refrigerator
Heat Source Central, Fireplace(s), Natural Gas
Laundry Electric Dryer Hookup, Utility Room, Washer Hookup
Exterior
Exterior Feature Garden(s), Rain Gutters, Private Yard
Garage Spaces 2.0
Fence Fenced, Wood
Utilities Available City Sewer, City Water, Curbs, Sidewalk
Roof Type Shingle
Total Parking Spaces 2
Garage Yes
Building
Lot Description Interior Lot
Story One
Foundation Slab
Level or Stories One
Structure Type Brick
Schools
Elementary Schools Bowie
High Schools Pearce
School District Richardson Isd
Others
Restrictions Deed
Ownership See Tax Records
Acceptable Financing Cash, Conventional, FHA, VA Loan
Listing Terms Cash, Conventional, FHA, VA Loan
Special Listing Condition Survey Available
Virtual Tour https://www.propertypanorama.com/instaview/ntreis/20889902

"My job is to find and attract mastery-based agents to the office, protect the culture, and make sure everyone is happy! "






