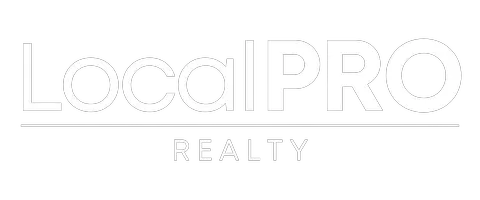4 Beds
2 Baths
2,029 SqFt
4 Beds
2 Baths
2,029 SqFt
OPEN HOUSE
Sun May 18, 1:00pm - 3:00pm
Key Details
Property Type Single Family Home
Sub Type Single Family Residence
Listing Status Active
Purchase Type For Sale
Square Footage 2,029 sqft
Price per Sqft $199
Subdivision Woodcreek Ph 9A
MLS Listing ID 20892636
Style Traditional
Bedrooms 4
Full Baths 2
HOA Fees $360
HOA Y/N Mandatory
Year Built 2017
Annual Tax Amount $9,485
Lot Size 6,621 Sqft
Acres 0.152
Lot Dimensions 60x110
Property Sub-Type Single Family Residence
Property Description
Rare 3-Car Garage + Premium Features in Woodcreek, Fate, TX
Discover this beautifully customized 4-bedroom, 2-bath home in the sought-after Woodcreek neighborhood — now available with over $70,000 in high-end upgrades already done for you!
• Custom white oak + walnut solid hardwood floors throughout — no carpet
• $10K+ chef's kitchen: double commercial-grade ovens, upgraded gas stove, smart dishwasher, cup washer, premium sink + faucet
• Primary suite retreat: bay window sitting area, custom lighting
• Smart tech upgrades: modern outlets in tech nook + garage, TV mounts in every room including patio and garage
• 3-car garage with extra storage + modern convenience upgrades
• Astroturf side yard + dog run, extended patio with iron-fenced bonus area
• San Augustine backyard with custom trees + landscaping
• Brick flower beds, new roof + gutters, built-in laundry shelving, upgraded lighting
*This property eligible for special financing options, including a temporary interest rate buydown at no cost to the buyer. Contact the listing agent for details.*
Living in Woodcreek means enjoying unmatched community amenities — three swimming pools (including a junior Olympic-size pool and splash park), two amenity centers, a clubhouse, summer kitchens, a fitness center, and even a dog park. Unwind by stocked fishing ponds or take advantage of the soccer field, putting green, basketball court, playgrounds, and miles of scenic nature trails.
Location
State TX
County Rockwall
Community Club House, Community Pool, Curbs, Fishing, Fitness Center, Greenbelt, Jogging Path/Bike Path, Park, Playground, Pool, Sidewalks, Other
Direction From I-30 Take exit 73 from I-30; Turn L onto FM551 N; Continue onto S William E Crawford Ave; S William E Crawford Ave turns slightly R and becomes TX-66 E; Turn L onto CD Boren Pkwy; Turn R onto Bosley Dr; Turn L at the 1st cross street onto Adrian Dr Continue onto Layla Dr
Rooms
Dining Room 1
Interior
Interior Features Decorative Lighting, Eat-in Kitchen, Flat Screen Wiring, High Speed Internet Available, Kitchen Island, Natural Woodwork, Open Floorplan, Paneling, Pantry, Vaulted Ceiling(s), Walk-In Closet(s)
Heating Central
Cooling Central Air
Flooring Wood
Fireplaces Number 1
Fireplaces Type Gas, Living Room
Appliance Built-in Gas Range, Dishwasher, Disposal, Microwave, Double Oven
Heat Source Central
Laundry Utility Room, Full Size W/D Area
Exterior
Exterior Feature Covered Patio/Porch, Dog Run, Rain Gutters
Garage Spaces 3.0
Fence Back Yard, Wood
Community Features Club House, Community Pool, Curbs, Fishing, Fitness Center, Greenbelt, Jogging Path/Bike Path, Park, Playground, Pool, Sidewalks, Other
Utilities Available City Sewer, City Water, Electricity Connected, Natural Gas Available
Roof Type Shingle
Total Parking Spaces 3
Garage Yes
Building
Lot Description Interior Lot, Landscaped, Level, Sprinkler System, Subdivision
Story One
Foundation Slab
Level or Stories One
Structure Type Brick
Schools
Elementary Schools Vernon
Middle Schools Royse City
High Schools Royse City
School District Royse City Isd
Others
Ownership Andrea & Sergio Rangel
Acceptable Financing Cash, Conventional, FHA, VA Loan
Listing Terms Cash, Conventional, FHA, VA Loan
Special Listing Condition Survey Available
Virtual Tour https://www.propertypanorama.com/instaview/ntreis/20892636

"My job is to find and attract mastery-based agents to the office, protect the culture, and make sure everyone is happy! "






