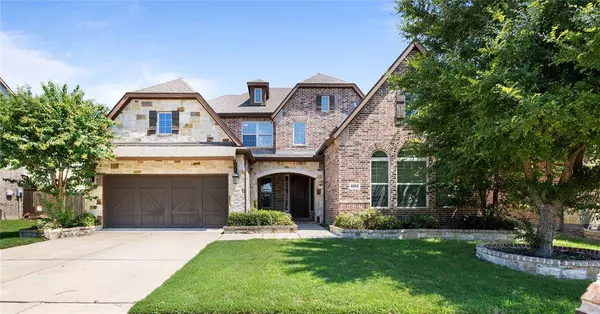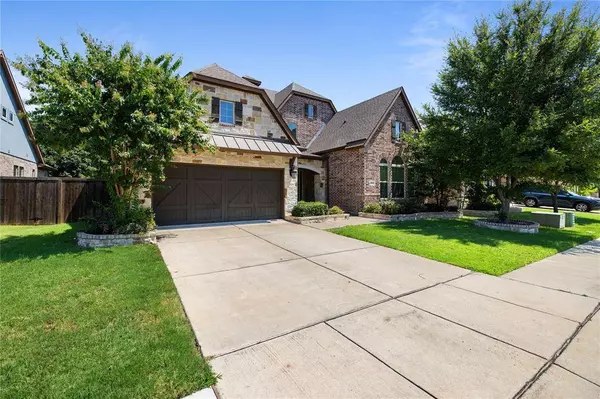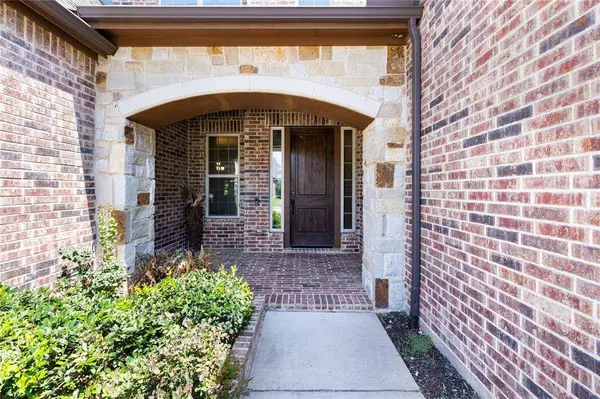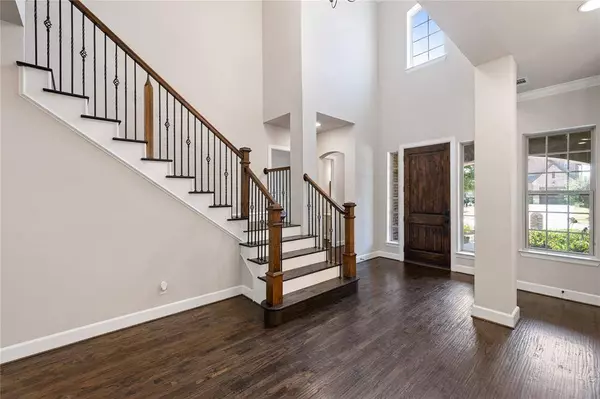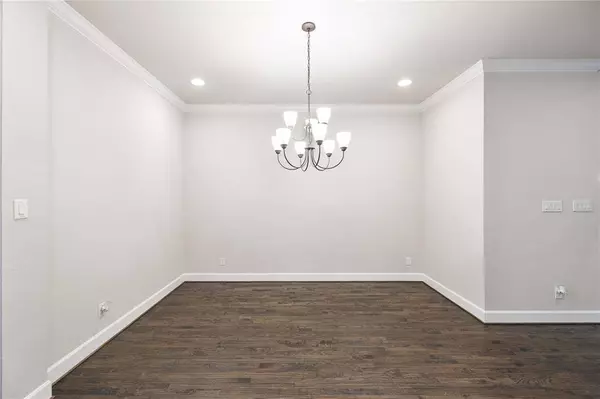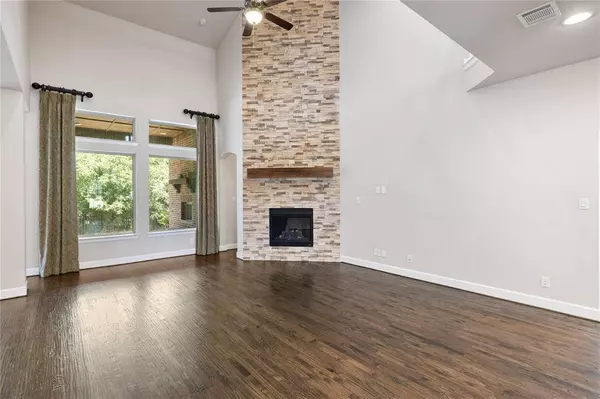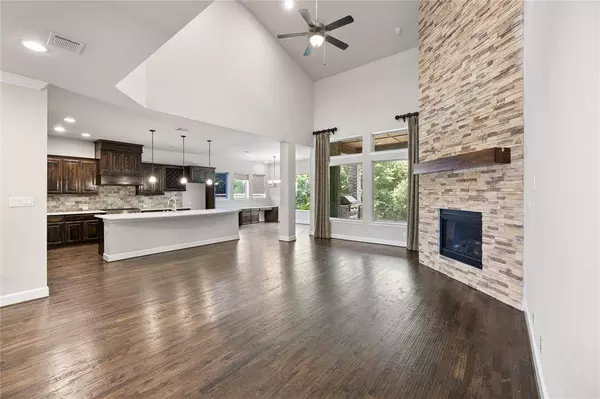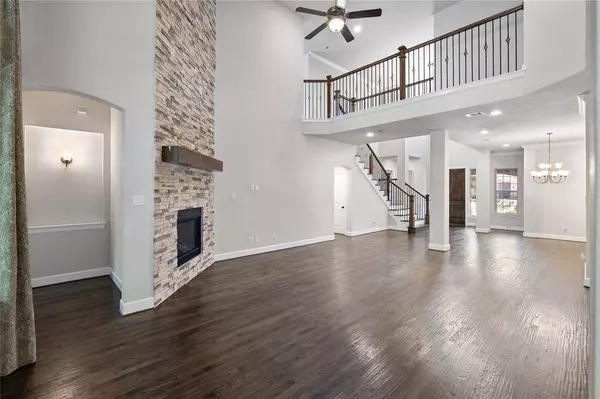
GALLERY
PROPERTY DETAIL
Key Details
Sold Price Non-Disclosure
Property Type Single Family Home
Sub Type Single Family Residence
Listing Status Sold
Purchase Type For Sale
Square Footage 4, 357 sqft
Price per Sqft $176
Subdivision Wynn Ridge Estates Ph Three
MLS Listing ID 20671977
Sold Date 11/15/24
Style Traditional
Bedrooms 5
Full Baths 4
Half Baths 1
HOA Fees $83/ann
HOA Y/N Mandatory
Year Built 2017
Annual Tax Amount $13,386
Lot Size 7,448 Sqft
Acres 0.171
Property Sub-Type Single Family Residence
Location
State TX
County Collin
Community Club House, Community Pool, Greenbelt, Jogging Path/Bike Path, Park, Playground, Tennis Court(S)
Direction From 75, W on Virginia Pkwy, N on Ridge Rd, W on Habersham Way, W on Alderbrook Place. Home on the R.
Rooms
Dining Room 2
Building
Lot Description Few Trees, Landscaped, Sprinkler System, Subdivision
Story Two
Foundation Slab
Level or Stories Two
Structure Type Brick,Rock/Stone
Interior
Interior Features Cable TV Available, Decorative Lighting, Double Vanity, Eat-in Kitchen, Granite Counters, High Speed Internet Available, In-Law Suite Floorplan, Kitchen Island, Open Floorplan, Vaulted Ceiling(s), Walk-In Closet(s)
Heating Central, Electric
Cooling Ceiling Fan(s), Central Air, Electric
Flooring Carpet, Wood
Fireplaces Number 2
Fireplaces Type Brick, Gas, Gas Starter, Living Room, Outside, Stone, Wood Burning
Appliance Dishwasher, Disposal, Electric Oven, Gas Cooktop, Gas Water Heater, Microwave, Double Oven, Plumbed For Gas in Kitchen, Vented Exhaust Fan
Heat Source Central, Electric
Laundry Electric Dryer Hookup, Utility Room, Full Size W/D Area, Washer Hookup
Exterior
Exterior Feature Attached Grill, Built-in Barbecue, Covered Patio/Porch, Rain Gutters, Outdoor Grill, Outdoor Kitchen, Outdoor Living Center
Garage Spaces 3.0
Fence Wood, Wrought Iron
Community Features Club House, Community Pool, Greenbelt, Jogging Path/Bike Path, Park, Playground, Tennis Court(s)
Utilities Available City Sewer, City Water, Concrete, Curbs, Sidewalk, Underground Utilities
Roof Type Composition
Total Parking Spaces 3
Garage Yes
Schools
Elementary Schools Lizzie Nell Cundiff Mcclure
Middle Schools Dr Jack Cockrill
High Schools Mckinney North
School District Mckinney Isd
Others
Ownership See Private Remarks
Acceptable Financing Cash, Conventional, VA Loan
Listing Terms Cash, Conventional, VA Loan
Financing Conventional
SIMILAR HOMES FOR SALE
Check for similar Single Family Homes at price around $767,000 in Mckinney,TX

Active
$599,900
4142 County Road 1001, Mckinney, TX 75071
Listed by Cheryl Gonzales of RE/MAX Dallas Suburbs4 Beds 3 Baths 2,560 SqFt
Active
$437,000
5204 Balsam Drive, Mckinney, TX 75071
Listed by David Brown of David Christopher & Associates3 Beds 2 Baths 1,769 SqFt
Active
$765,000
5009 County Road 862, Mckinney, TX 75071
Listed by Stacey Leslie of EXP REALTY5 Beds 5 Baths 2,362 SqFt
CONTACT


