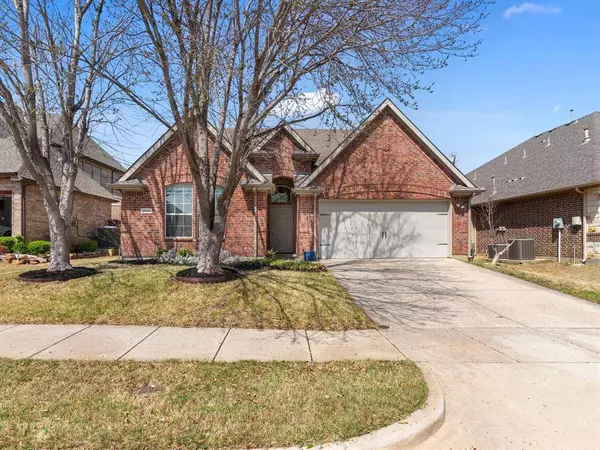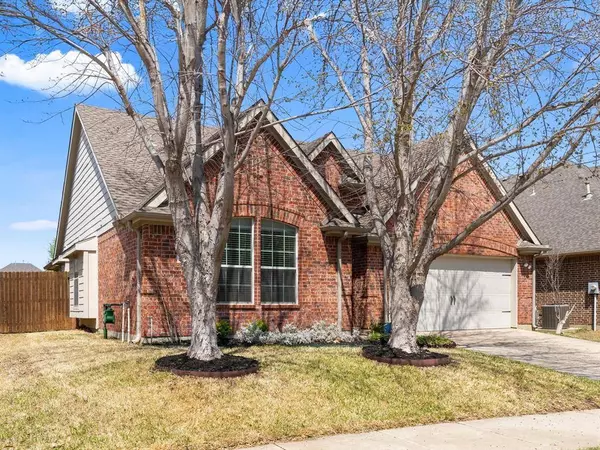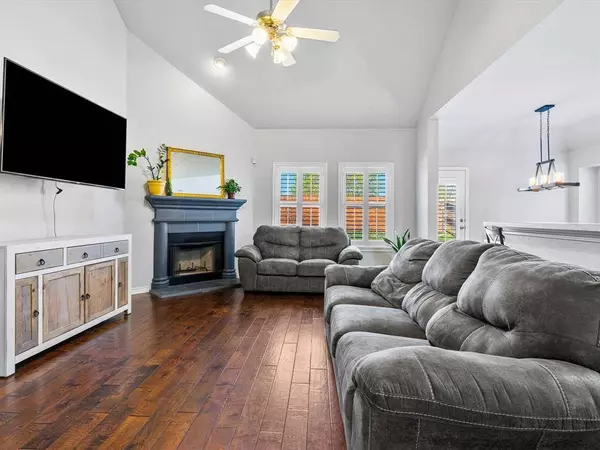
GALLERY
PROPERTY DETAIL
Key Details
Sold Price Non-Disclosure
Property Type Single Family Home
Sub Type Single Family Residence
Listing Status Sold
Purchase Type For Sale
Square Footage 1, 519 sqft
Price per Sqft $217
Subdivision Country Lakes North Ph 2
MLS Listing ID 20883617
Sold Date 05/09/25
Style Traditional
Bedrooms 3
Full Baths 2
HOA Fees $37
HOA Y/N Mandatory
Year Built 2006
Annual Tax Amount $5,511
Lot Size 5,749 Sqft
Acres 0.132
Property Sub-Type Single Family Residence
Location
State TX
County Denton
Community Community Dock, Greenbelt, Jogging Path/Bike Path, Park, Playground
Direction From 35W, E on Crawford Rd, N on John Paine Rd, S on Trailside Dr, E on Brookside Dr. Property on the R.
Rooms
Dining Room 1
Building
Lot Description Few Trees, Landscaped, Lrg. Backyard Grass, Sprinkler System, Subdivision
Story One
Foundation Slab
Level or Stories One
Structure Type Brick
Interior
Interior Features Cable TV Available, Decorative Lighting, Flat Screen Wiring, High Speed Internet Available, Open Floorplan, Walk-In Closet(s)
Heating Central, Electric
Cooling Ceiling Fan(s), Central Air, Electric
Flooring Carpet, Ceramic Tile, Laminate, Wood
Fireplaces Number 1
Fireplaces Type Gas, Gas Starter, Living Room
Appliance Dishwasher, Disposal, Electric Range, Microwave, Vented Exhaust Fan
Heat Source Central, Electric
Laundry Electric Dryer Hookup, Utility Room, Full Size W/D Area, Washer Hookup
Exterior
Exterior Feature Covered Patio/Porch, Rain Gutters, Private Yard
Garage Spaces 2.0
Fence Wood
Community Features Community Dock, Greenbelt, Jogging Path/Bike Path, Park, Playground
Utilities Available City Sewer, City Water, Concrete, Curbs, Sidewalk, Underground Utilities
Roof Type Composition
Total Parking Spaces 2
Garage Yes
Schools
Elementary Schools Newton Rayzor
Middle Schools Tom Harpool
High Schools Guyer
School District Denton Isd
Others
Ownership See Private Remarks
Acceptable Financing Cash, Conventional, FHA, VA Loan
Listing Terms Cash, Conventional, FHA, VA Loan
Financing Conventional
SIMILAR HOMES FOR SALE
Check for similar Single Family Homes at price around $330,000 in Denton,TX

Active
$450,000
211 Denton St. E, Argyle, TX 76226
Listed by Jennifer Brown of eXp Realty, LLC2 Beds 1 Bath 800 SqFt
Pending
$335,990
5809 HARVEY GAP Lane, Denton, TX 76226
Listed by Stephen Kahn of Century 21 Mike Bowman, Inc.3 Beds 2 Baths 1,294 SqFt
Pending
$333,250
5900 HARVEY GAP Lane, Denton, TX 76226
Listed by Stephen Kahn of Century 21 Mike Bowman, Inc.3 Beds 2 Baths 1,294 SqFt
CONTACT









