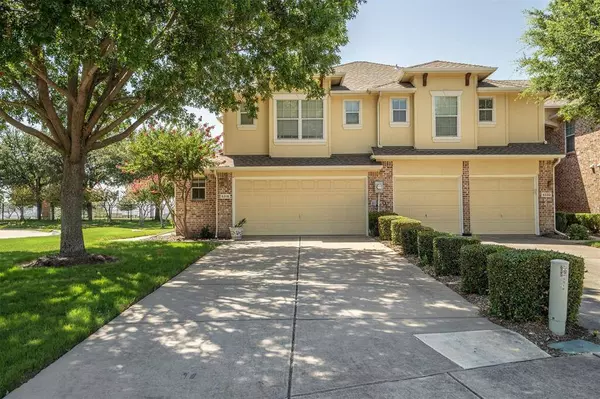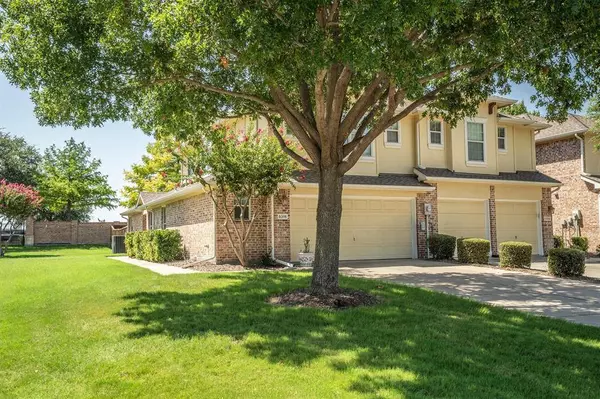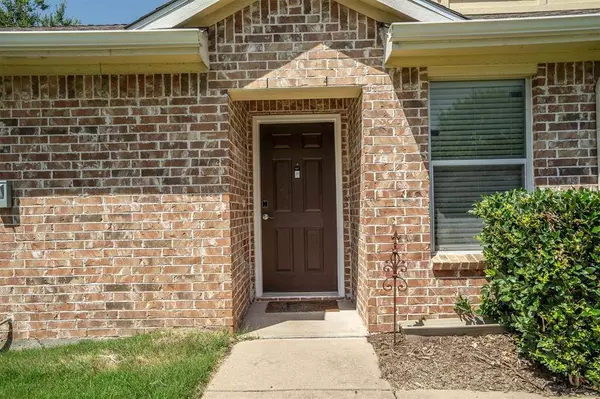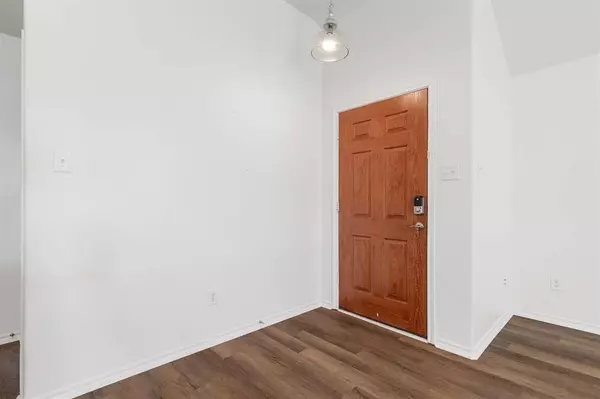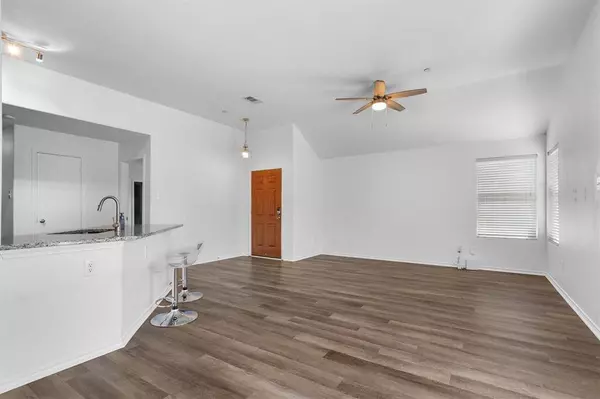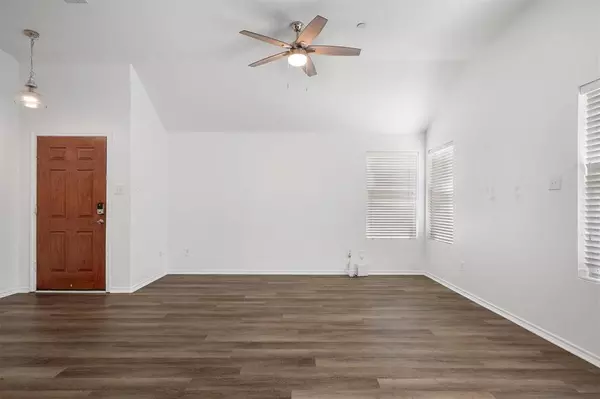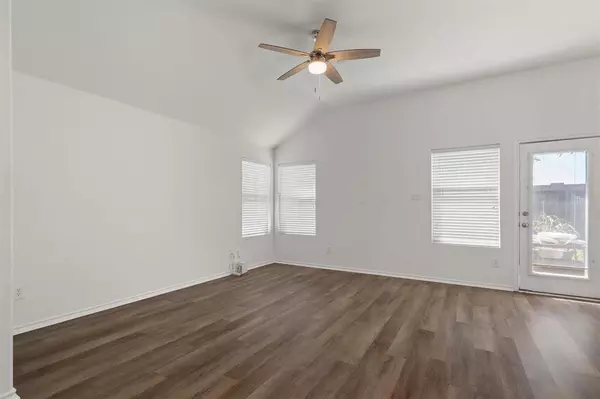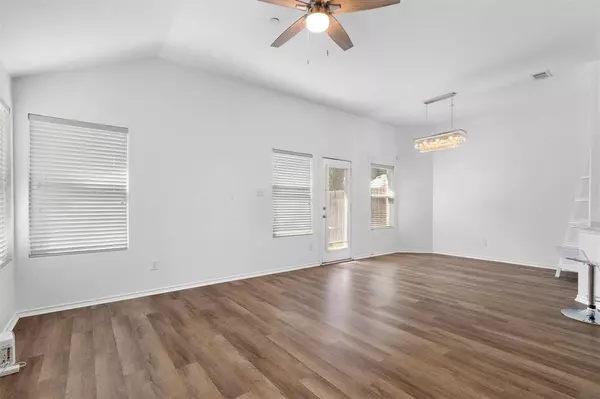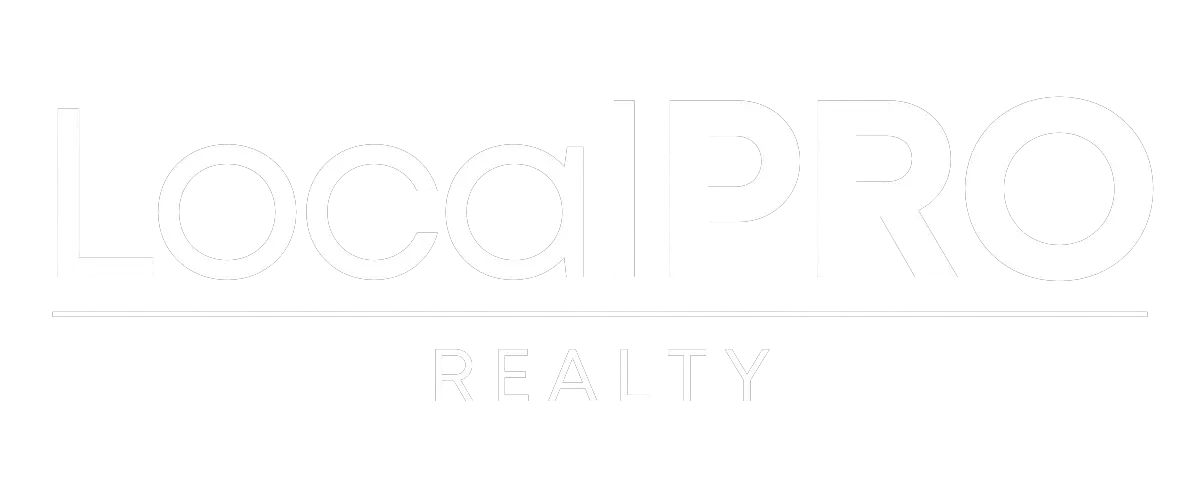
GALLERY
PROPERTY DETAIL
Key Details
Property Type Single Family Home
Sub Type Single Family Residence
Listing Status Active
Purchase Type For Sale
Square Footage 1, 682 sqft
Price per Sqft $219
Subdivision Tuscany Square Ph Two
MLS Listing ID 21007162
Style Traditional
Bedrooms 3
Full Baths 2
Half Baths 1
HOA Fees $550/qua
HOA Y/N Mandatory
Year Built 2005
Annual Tax Amount $6,267
Lot Size 6,534 Sqft
Acres 0.15
Property Sub-Type Single Family Residence
Location
State TX
County Collin
Community Community Pool, Park, Playground
Direction From 121, N on Ohio Dr, E on Fleetwood Dr, S on Crimson Oaks Dr. Property on the R at end of Street on Cul De Sac Corner.
Rooms
Dining Room 1
Building
Lot Description Corner Lot, Cul-De-Sac, Few Trees, Landscaped, Park View
Story Two
Foundation Slab
Level or Stories Two
Structure Type Brick
Interior
Interior Features Cable TV Available, Decorative Lighting, Granite Counters, High Speed Internet Available, Open Floorplan, Pantry, Walk-In Closet(s)
Heating Central, Electric
Cooling Ceiling Fan(s), Central Air, Electric
Flooring Laminate, Wood
Appliance Dishwasher, Disposal, Electric Range, Electric Water Heater, Microwave, Vented Exhaust Fan
Heat Source Central, Electric
Laundry Electric Dryer Hookup, Utility Room, Full Size W/D Area, Dryer Hookup, Washer Hookup
Exterior
Exterior Feature Rain Gutters
Garage Spaces 2.0
Fence Wood
Community Features Community Pool, Park, Playground
Utilities Available City Sewer, City Water, Concrete, Curbs, Sidewalk
Roof Type Composition
Total Parking Spaces 2
Garage Yes
Schools
Elementary Schools Shawnee
Middle Schools Clark
High Schools Lebanon Trail
School District Frisco Isd
Others
Ownership See Private Remarks
Acceptable Financing Cash, Conventional, FHA, VA Loan
Listing Terms Cash, Conventional, FHA, VA Loan
Virtual Tour https://www.propertypanorama.com/instaview/ntreis/21007162
SIMILAR HOMES FOR SALE
Check for similar Single Family Homes at price around $369,000 in Frisco,TX

Pending
$519,900
11213 Williamsburg Lane, Frisco, TX 75035
Listed by Sherry Huang of Tong-Parsons Realty4 Beds 3 Baths 2,548 SqFt
Active
$499,000
5400 Belle Chasse Lane, Frisco, TX 75035
Listed by Deborah Mabry of WM Realty Tx LLC4 Beds 3 Baths 2,349 SqFt
Active
$520,000
6464 Richmond Drive, Frisco, TX 75035
Listed by Jiahao Zhang of U Property Management4 Beds 3 Baths 2,779 SqFt
CONTACT


