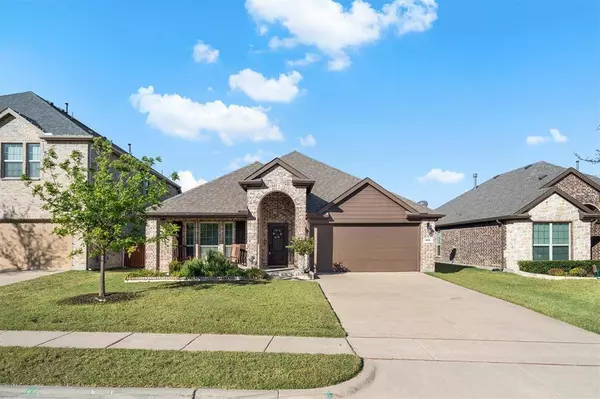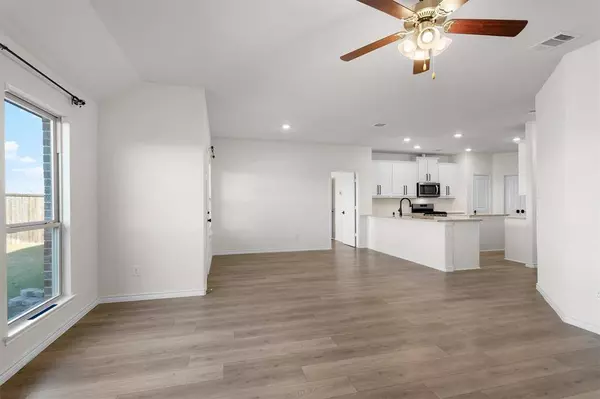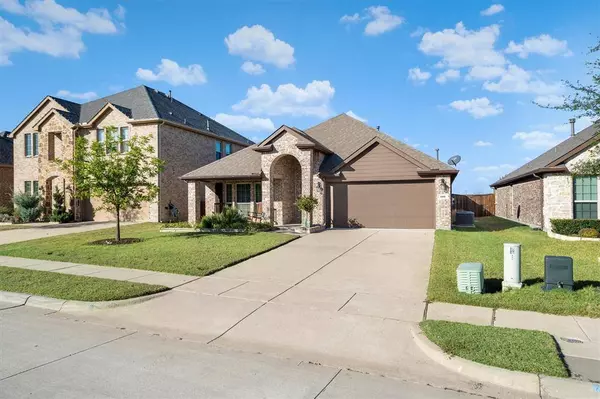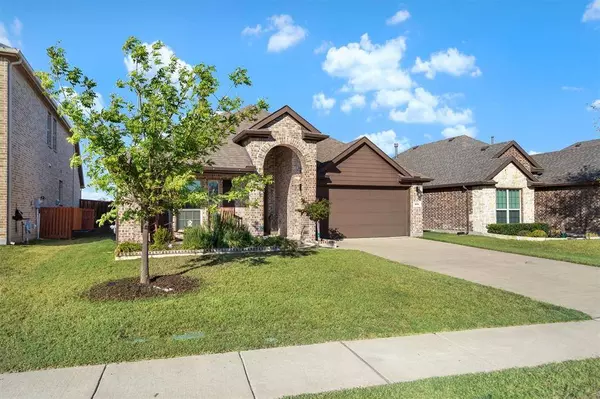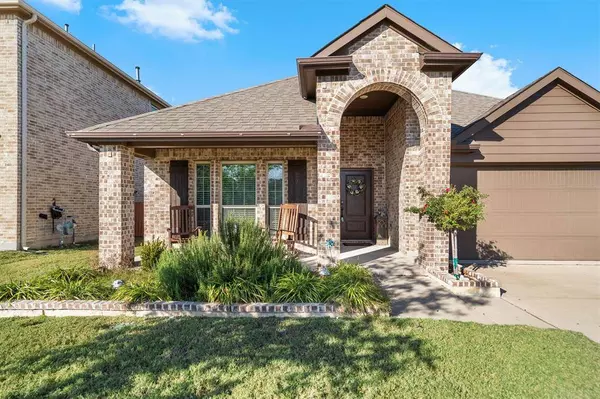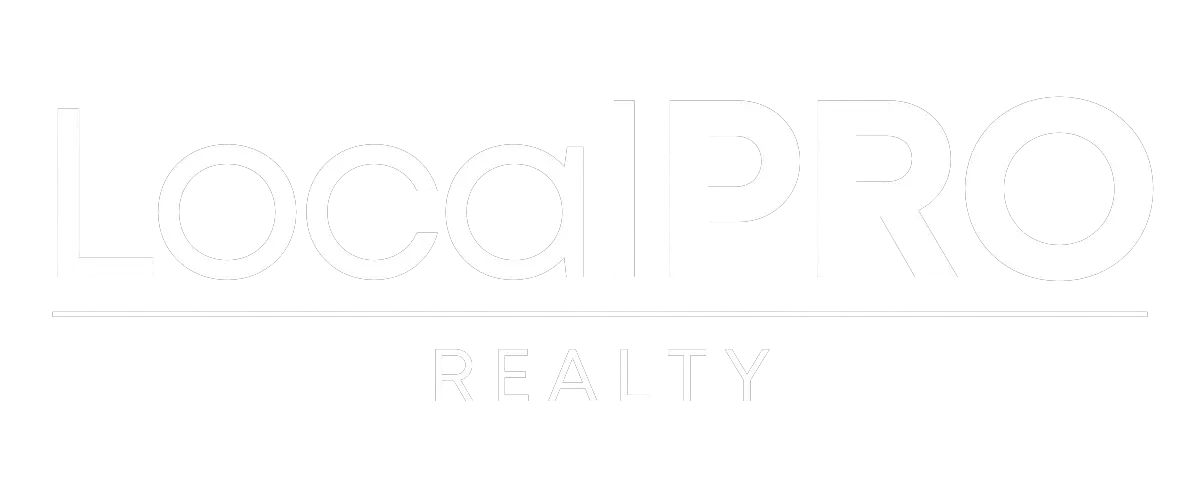
GALLERY
PROPERTY DETAIL
Key Details
Property Type Single Family Home
Sub Type Single Family Residence
Listing Status Active
Purchase Type For Sale
Square Footage 1, 885 sqft
Price per Sqft $183
Subdivision Anna Crossing Ph 7
MLS Listing ID 21117391
Style Traditional
Bedrooms 3
Full Baths 2
HOA Fees $600/ann
HOA Y/N Mandatory
Year Built 2019
Annual Tax Amount $7,090
Lot Size 6,272 Sqft
Acres 0.144
Property Sub-Type Single Family Residence
Location
State TX
County Collin
Community Curbs, Sidewalks
Direction 75 North towards Anna, exit W Outer Loop Road and turn right, left on 5, right on Finley, left on Allyssa, left on Maverick, house on right
Rooms
Dining Room 1
Building
Lot Description Interior Lot, Sprinkler System, Subdivision
Story One
Foundation Slab
Level or Stories One
Structure Type Brick,Siding
Interior
Interior Features Cable TV Available, Decorative Lighting, Eat-in Kitchen, Granite Counters, High Speed Internet Available, Kitchen Island, Open Floorplan, Walk-In Closet(s)
Heating Central, Natural Gas
Cooling Ceiling Fan(s), Central Air, Electric
Flooring Ceramic Tile, Luxury Vinyl Plank
Fireplaces Number 1
Fireplaces Type Gas, Gas Logs
Appliance Dishwasher, Disposal, Gas Range, Gas Water Heater, Plumbed For Gas in Kitchen
Heat Source Central, Natural Gas
Laundry Electric Dryer Hookup, Utility Room, Full Size W/D Area, Dryer Hookup, Washer Hookup
Exterior
Exterior Feature Covered Patio/Porch, Rain Gutters
Garage Spaces 2.0
Fence Wood
Community Features Curbs, Sidewalks
Utilities Available City Sewer, City Water, Concrete, Curbs, Individual Gas Meter, Individual Water Meter, Sidewalk
Roof Type Composition
Total Parking Spaces 2
Garage Yes
Schools
Elementary Schools Judith Harlow
Middle Schools Clemons Creek
High Schools Anna
School District Anna Isd
Others
Acceptable Financing Cash, Conventional, FHA, VA Loan
Listing Terms Cash, Conventional, FHA, VA Loan
Virtual Tour https://www.zillow.com/view-imx/c645fa20-5a47-4cf8-9a3f-05c4ddcc0d85?setAttribution=mls&wl=true&initialViewType=pano&utm_source=dashboard
SIMILAR HOMES FOR SALE
Check for similar Single Family Homes at price around $345,000 in Anna,TX

Open House
$469,900
3104 Summer Rain Lane, Anna, TX 75409
Listed by Ben Caballero of HomesUSA.com5 Beds 4 Baths 2,733 SqFt
Pending
$328,355
2638 Hawkins Street, Anna, TX 75409
Listed by Ginger Weeks of RE/MAX DFW Associates3 Beds 2 Baths 1,427 SqFt
Pending
$449,990
3225 Cross Shore Drive, Anna, TX 75409
Listed by Ginger Weeks of RE/MAX DFW Associates5 Beds 3 Baths 2,854 SqFt
CONTACT


