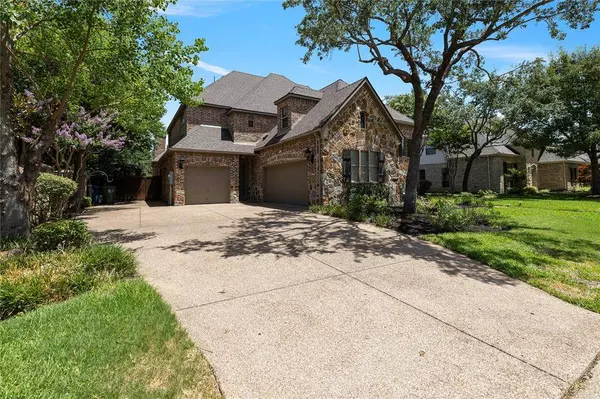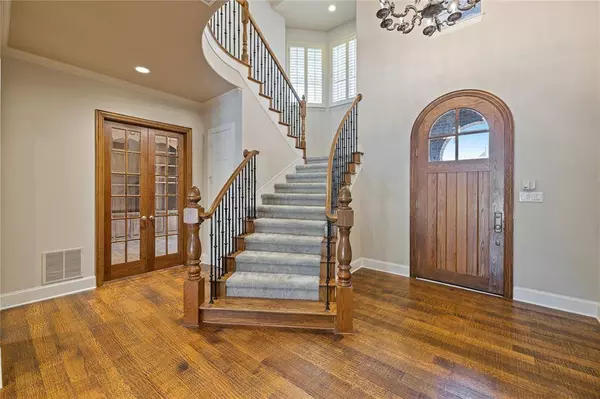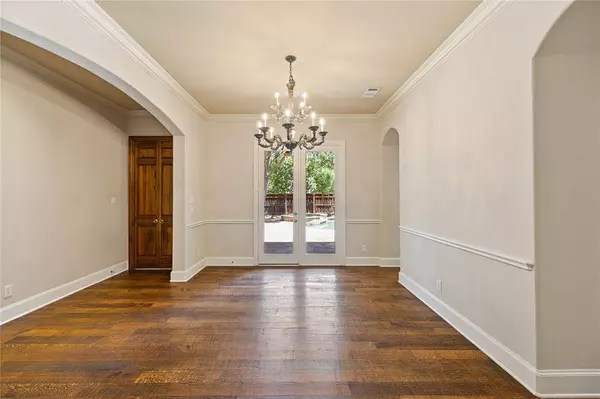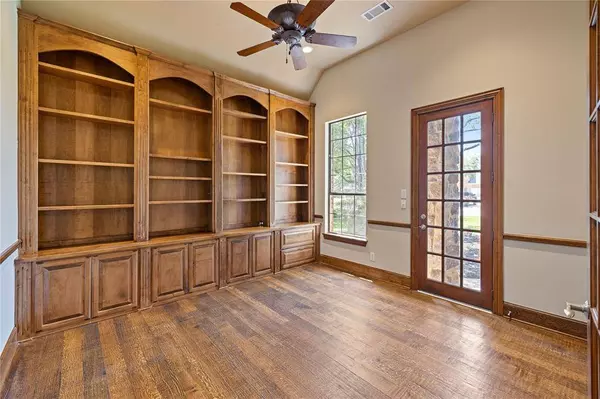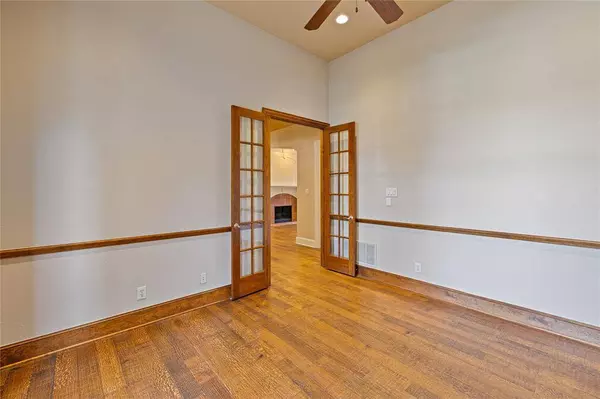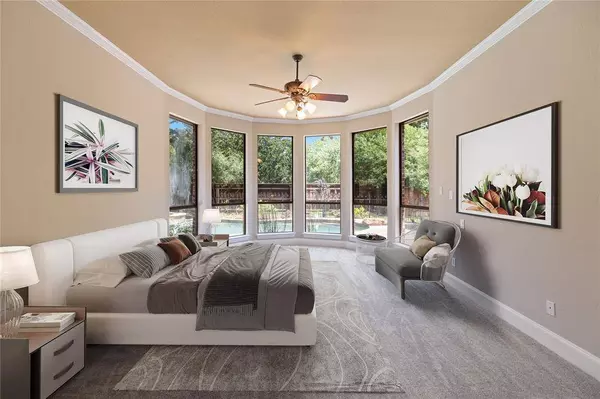
GALLERY
PROPERTY DETAIL
Key Details
Sold Price Non-Disclosure
Property Type Single Family Home
Sub Type Single Family Residence
Listing Status Sold
Purchase Type For Sale
Square Footage 5, 068 sqft
Price per Sqft $196
Subdivision Coventry At Bridlewood Ph Iii
MLS Listing ID 20665054
Sold Date 10/11/24
Style Traditional
Bedrooms 5
Full Baths 4
Half Baths 1
HOA Fees $92/ann
HOA Y/N Mandatory
Year Built 2001
Annual Tax Amount $17,247
Lot Size 0.301 Acres
Acres 0.301
Property Sub-Type Single Family Residence
Location
State TX
County Denton
Community Club House, Community Pool, Golf, Greenbelt, Jogging Path/Bike Path, Lake, Park, Playground, Tennis Court(S)
Direction From 35E, W on Cross Timbers Rd, N on Lusk Ln, E on Rangewood Dr. Home on the L.
Rooms
Dining Room 2
Building
Lot Description Corner Lot, Few Trees, Landscaped, Sprinkler System, Subdivision
Story Two
Foundation Slab
Level or Stories Two
Structure Type Brick,Rock/Stone
Interior
Interior Features Built-in Wine Cooler, Cable TV Available, Chandelier, Decorative Lighting, Granite Counters, High Speed Internet Available, In-Law Suite Floorplan, Kitchen Island, Multiple Staircases, Open Floorplan, Pantry, Sound System Wiring, Vaulted Ceiling(s), Walk-In Closet(s)
Heating Central, Natural Gas, Zoned
Cooling Ceiling Fan(s), Central Air, Electric, Zoned
Flooring Carpet, Ceramic Tile, Wood
Fireplaces Number 2
Fireplaces Type Decorative, Gas, Gas Logs, Gas Starter, Stone
Appliance Built-in Refrigerator, Dishwasher, Disposal, Gas Cooktop, Gas Water Heater, Microwave, Double Oven, Plumbed For Gas in Kitchen, Refrigerator, Vented Exhaust Fan
Heat Source Central, Natural Gas, Zoned
Laundry Utility Room, Full Size W/D Area, Washer Hookup
Exterior
Exterior Feature Covered Patio/Porch, Dog Run, Rain Gutters, Lighting
Garage Spaces 3.0
Fence Wood, Wrought Iron
Pool Gunite, In Ground, Pool/Spa Combo, Water Feature
Community Features Club House, Community Pool, Golf, Greenbelt, Jogging Path/Bike Path, Lake, Park, Playground, Tennis Court(s)
Utilities Available City Sewer, City Water, Concrete, Curbs, Individual Gas Meter, Sidewalk
Roof Type Composition
Total Parking Spaces 3
Garage Yes
Private Pool 1
Schools
Elementary Schools Bridlewood
Middle Schools Clayton Downing
High Schools Marcus
School District Lewisville Isd
Others
Ownership See Private Remarks
Acceptable Financing Cash, Conventional, VA Loan
Listing Terms Cash, Conventional, VA Loan
Financing Conventional
Special Listing Condition Special Contracts/Provisions
SIMILAR HOMES FOR SALE
Check for similar Single Family Homes at price around $998,000 in Flower Mound,TX

Active
$699,900
1904 Strait Lane, Flower Mound, TX 75028
Listed by Matthew Holian of Monument Realty4 Beds 3 Baths 2,822 SqFt
Active
$783,000
2616 LAMBDA Lane, Flower Mound, TX 75028
Listed by Franco Ferraro of Walzel Properties - Corporate Office4 Beds 3 Baths 3,529 SqFt
Active
$625,000
901 Sugarberry Lane, Flower Mound, TX 75028
Listed by Jason Clay Haugen of eXp Realty LLC4 Beds 3 Baths 3,223 SqFt
CONTACT



