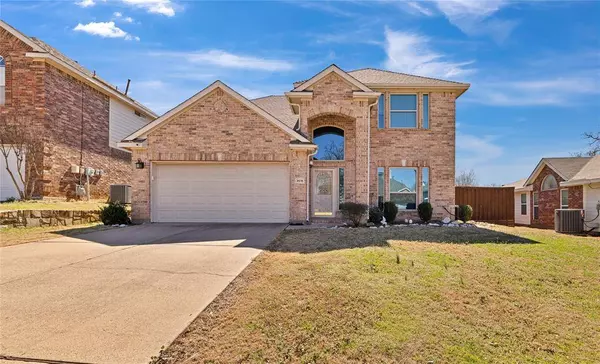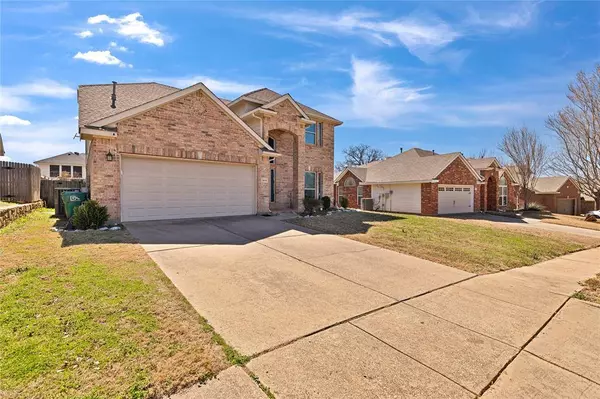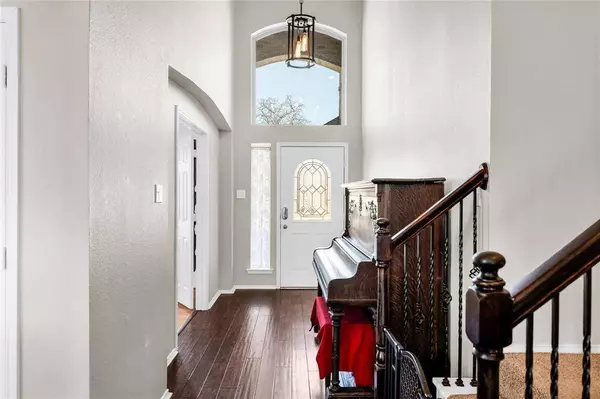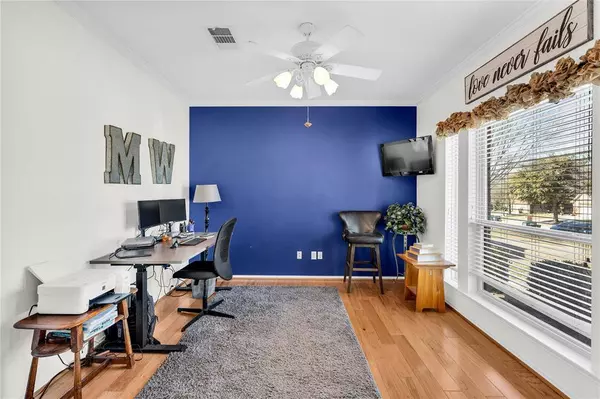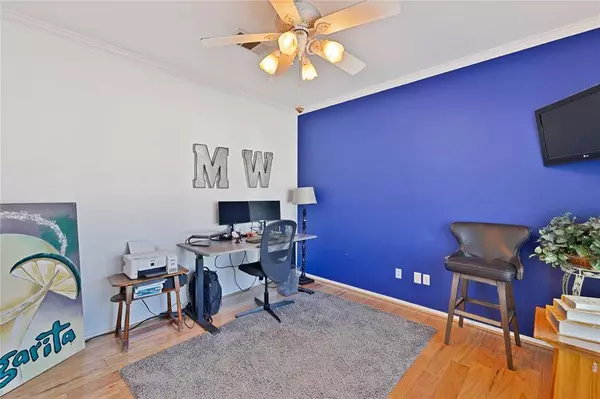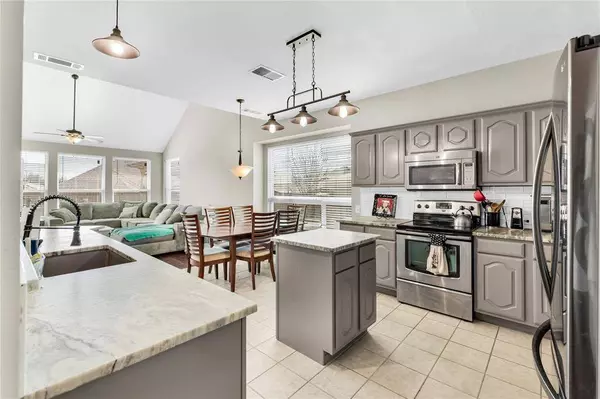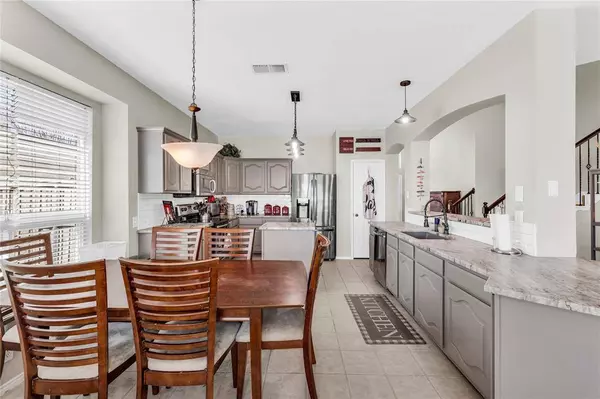
GALLERY
PROPERTY DETAIL
Key Details
Sold Price Non-Disclosure
Property Type Single Family Home
Sub Type Single Family Residence
Listing Status Sold
Purchase Type For Sale
Square Footage 2, 748 sqft
Price per Sqft $156
Subdivision Oakmont Ii Sec I
MLS Listing ID 20852623
Sold Date 07/21/25
Style Traditional
Bedrooms 4
Full Baths 2
Half Baths 1
HOA Fees $30/qua
HOA Y/N Mandatory
Year Built 1999
Annual Tax Amount $8,212
Lot Size 8,189 Sqft
Acres 0.188
Property Sub-Type Single Family Residence
Location
State TX
County Denton
Community Community Pool, Park
Direction From 35E, S on State School Rd, E on Robinson Rd, N on Harvard Dr, E on Stanford Dr. Property on the R.
Rooms
Dining Room 1
Building
Lot Description Few Trees, Interior Lot, Landscaped, Lrg. Backyard Grass, Sprinkler System, Subdivision
Story Two
Foundation Slab
Level or Stories Two
Structure Type Brick
Interior
Interior Features Cable TV Available, Eat-in Kitchen, Granite Counters, High Speed Internet Available, Kitchen Island, Open Floorplan, Pantry, Vaulted Ceiling(s), Walk-In Closet(s)
Heating Central, Natural Gas
Cooling Ceiling Fan(s), Central Air, Electric
Flooring Carpet, Ceramic Tile, Laminate, Wood
Fireplaces Number 1
Fireplaces Type Brick, Gas, Gas Starter, Living Room
Appliance Dishwasher, Disposal, Electric Range, Electric Water Heater, Microwave, Vented Exhaust Fan
Heat Source Central, Natural Gas
Laundry Electric Dryer Hookup, Utility Room, Full Size W/D Area, Washer Hookup
Exterior
Exterior Feature Rain Gutters, Outdoor Living Center
Garage Spaces 2.0
Fence Wood
Pool Gunite, In Ground
Community Features Community Pool, Park
Utilities Available City Sewer, City Water, Concrete, Curbs, Sidewalk, Underground Utilities
Roof Type Composition
Total Parking Spaces 2
Garage Yes
Private Pool 1
Schools
Elementary Schools Hawk
Middle Schools Crownover
High Schools Guyer
School District Denton Isd
Others
Ownership See Private Remarks
Acceptable Financing Cash, Conventional, FHA, VA Loan
Listing Terms Cash, Conventional, FHA, VA Loan
Financing Conventional
SIMILAR HOMES FOR SALE
Check for similar Single Family Homes at price around $429,000 in Denton,TX

Pending
$289,000
2209 Loon Lake Road, Denton, TX 76210
Listed by Michelle Heiser of Trestle Partners3 Beds 2 Baths 1,866 SqFt
Active
$395,000
3214 Meadowview Drive, Corinth, TX 76210
Listed by Michelle Lee of Competitive Edge Realty LLC4 Beds 3 Baths 3,056 SqFt
Active
$314,900
3933 Parkhaven Drive, Denton, TX 76210
Listed by Cami Hobbs Riley of Keller Williams Prosper Celina4 Beds 2 Baths 1,871 SqFt
CONTACT


