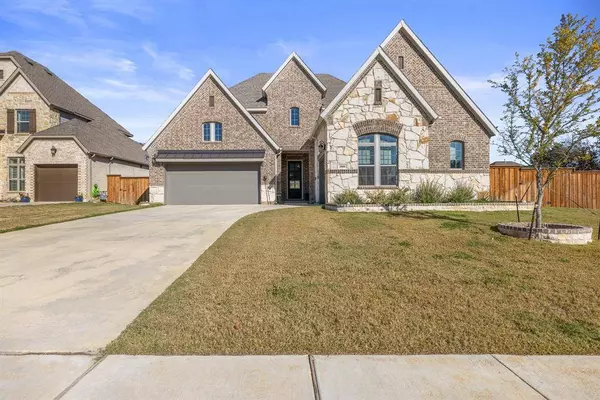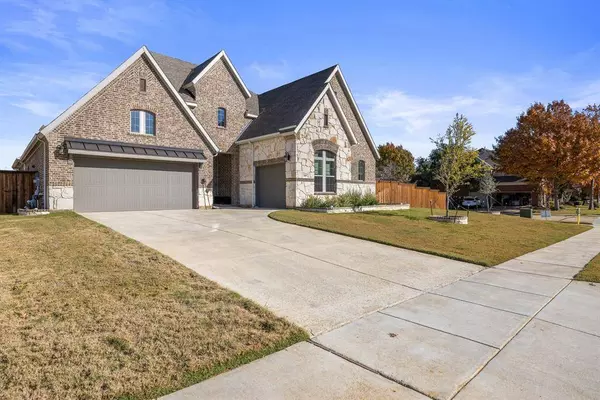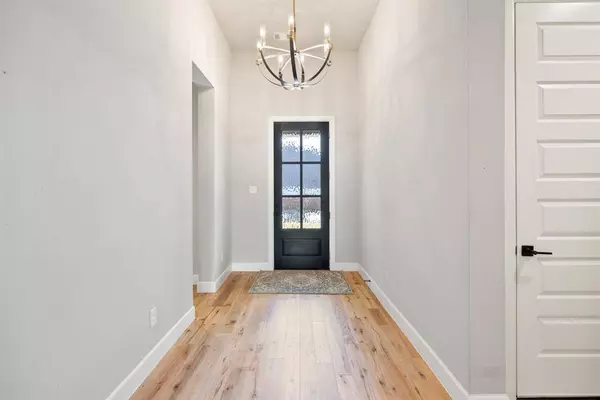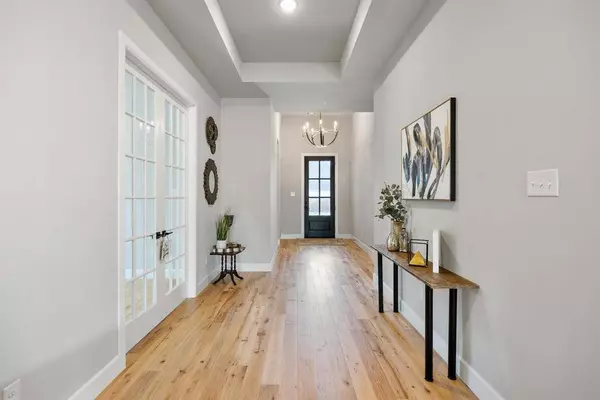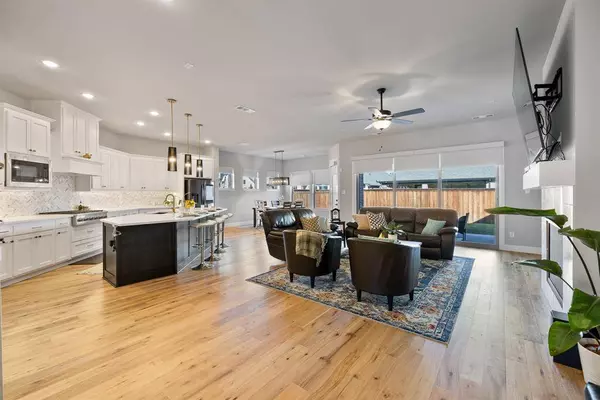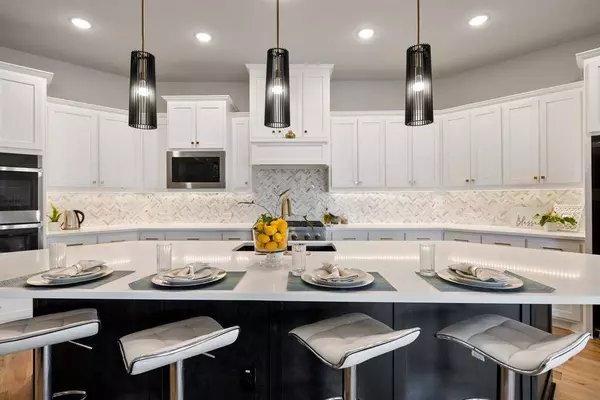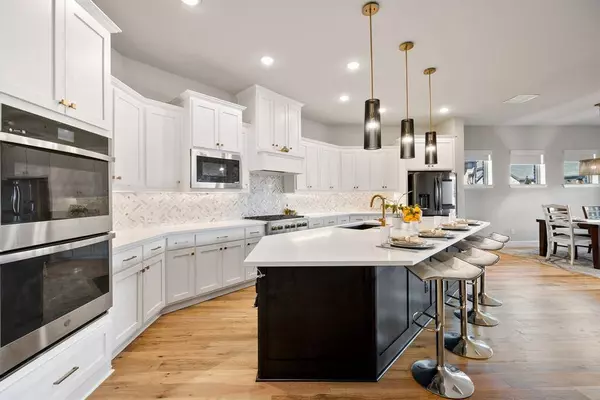
GALLERY
PROPERTY DETAIL
Key Details
Sold Price Non-Disclosure
Property Type Single Family Home
Sub Type Single Family Residence
Listing Status Sold
Purchase Type For Sale
Square Footage 2, 911 sqft
Price per Sqft $291
Subdivision Reserve At Chapel Hill
MLS Listing ID 20497118
Sold Date 01/17/24
Style Traditional
Bedrooms 4
Full Baths 3
Half Baths 1
HOA Fees $50/ann
HOA Y/N Mandatory
Year Built 2021
Annual Tax Amount $14,075
Lot Size 0.308 Acres
Acres 0.308
Property Sub-Type Single Family Residence
Location
State TX
County Denton
Community Jogging Path/Bike Path
Direction From 35E, W on FM 407, N on Village Pkwy, W on Harlington Dr, N on Millington Dr, W on Garrett Dr. Home on the R on the Corner.
Rooms
Dining Room 2
Building
Lot Description Corner Lot, Few Trees, Landscaped, Level, Lrg. Backyard Grass, Sprinkler System, Subdivision
Story One
Foundation Slab
Level or Stories One
Structure Type Brick,Rock/Stone
Interior
Interior Features Cable TV Available, Decorative Lighting, Eat-in Kitchen, Flat Screen Wiring, Granite Counters, High Speed Internet Available, Kitchen Island, Open Floorplan, Walk-In Closet(s), In-Law Suite Floorplan
Heating Central, Natural Gas
Cooling Ceiling Fan(s), Central Air, Electric
Flooring Carpet, Ceramic Tile, Laminate
Fireplaces Number 1
Fireplaces Type Gas Starter
Appliance Dishwasher, Disposal, Gas Cooktop, Microwave, Double Oven, Plumbed For Gas in Kitchen, Vented Exhaust Fan
Heat Source Central, Natural Gas
Exterior
Exterior Feature Covered Patio/Porch, Rain Gutters, Lighting
Garage Spaces 3.0
Fence Wood
Community Features Jogging Path/Bike Path
Utilities Available City Sewer, City Water, Co-op Electric, Concrete, Curbs, Sidewalk, Underground Utilities
Roof Type Composition
Total Parking Spaces 3
Garage Yes
Schools
Elementary Schools Heritage
Middle Schools Briarhill
High Schools Marcus
School District Lewisville Isd
Others
Ownership Sunil Kumar Munnula & Niharika Pathipati
Acceptable Financing Cash, Conventional, VA Loan
Listing Terms Cash, Conventional, VA Loan
Financing Conventional
SIMILAR HOMES FOR SALE
Check for similar Single Family Homes at price around $849,900 in Highland Village,TX

Pending
$585,000
3401 Wimbledon Drive, Highland Village, TX 75077
Listed by Dan Cooper of Cooper Land Company4 Beds 3 Baths 2,404 SqFt
Active
$499,000
146 Village Estates Drive, Highland Village, TX 75077
Listed by Austin Holtzman of RE/MAX Cross Country4 Beds 2 Baths 2,087 SqFt
Active
$474,000
905 Birkshire Drive, Lewisville, TX 75077
Listed by Chrissy Mallouf of REAL Broker, LLC3 Beds 4 Baths 2,793 SqFt
CONTACT


