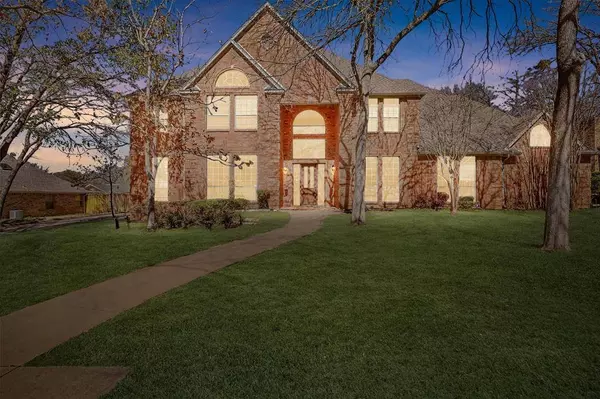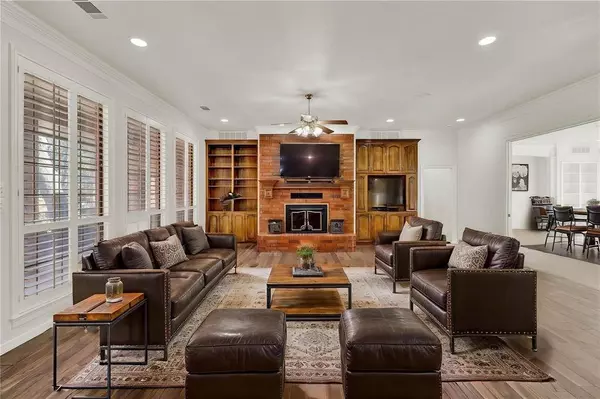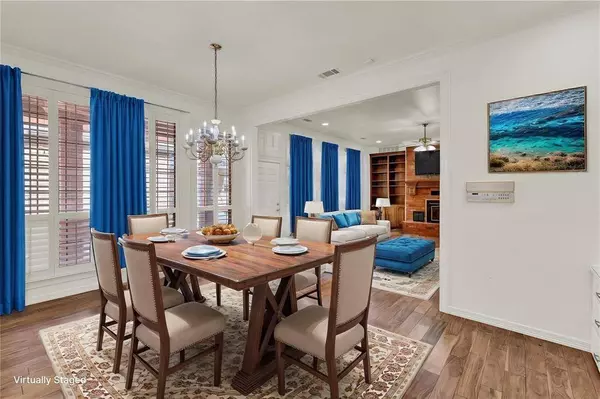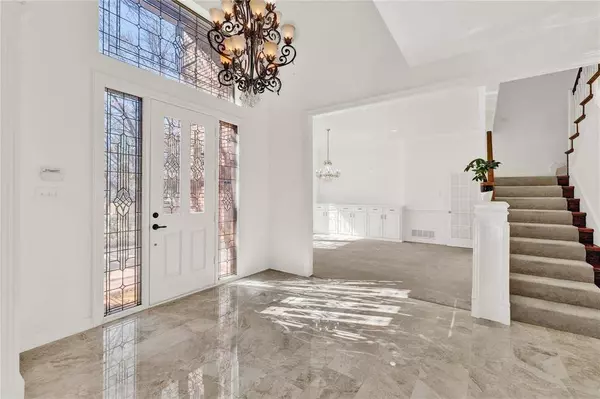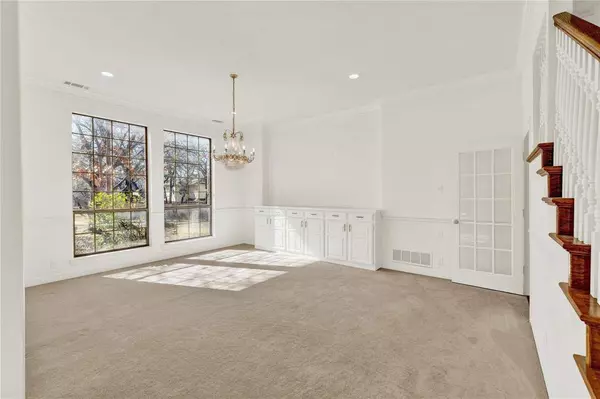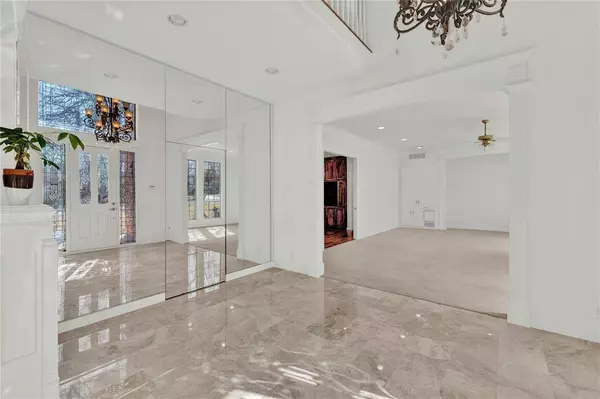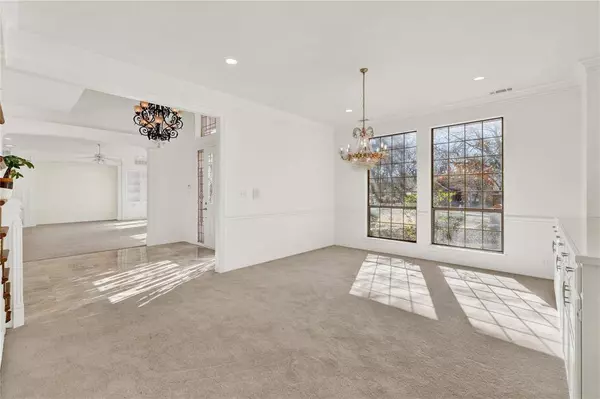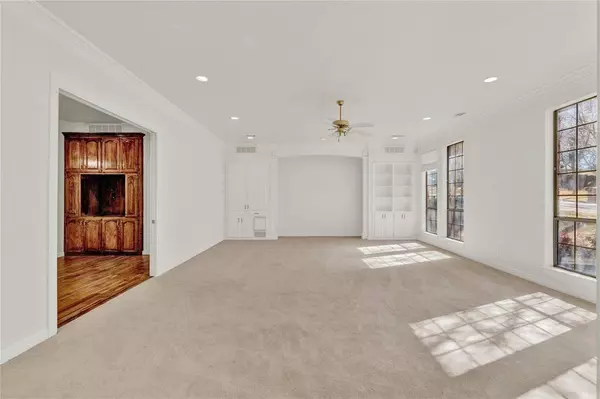
GALLERY
PROPERTY DETAIL
Key Details
Property Type Single Family Home
Sub Type Single Family Residence
Listing Status Active
Purchase Type For Sale
Square Footage 4, 927 sqft
Price per Sqft $147
Subdivision Southridge East Ph 1
MLS Listing ID 21019053
Style Traditional
Bedrooms 4
Full Baths 4
Half Baths 1
HOA Y/N None
Year Built 1990
Annual Tax Amount $11,049
Lot Size 0.403 Acres
Acres 0.403
Property Sub-Type Single Family Residence
Location
State TX
County Denton
Direction From 35E, W on Lillian Miller Pkwy, R on Southridge Dr, L on Hollyhill Ln. Property on the R.
Rooms
Dining Room 3
Building
Lot Description Few Trees, Interior Lot, Landscaped, Lrg. Backyard Grass, Sprinkler System, Subdivision
Story Two
Foundation Slab
Level or Stories Two
Structure Type Brick
Interior
Interior Features Cable TV Available, Decorative Lighting, Double Vanity, Eat-in Kitchen, Granite Counters, High Speed Internet Available, In-Law Suite Floorplan, Kitchen Island, Vaulted Ceiling(s), Walk-In Closet(s)
Heating Central, Natural Gas
Cooling Ceiling Fan(s), Central Air, Electric
Flooring Carpet, Ceramic Tile, Vinyl, Wood
Fireplaces Number 1
Fireplaces Type Brick, Living Room, Wood Burning
Appliance Dishwasher, Disposal, Electric Cooktop, Electric Oven, Microwave, Double Oven, Tankless Water Heater, Vented Exhaust Fan
Heat Source Central, Natural Gas
Exterior
Exterior Feature Courtyard, Covered Patio/Porch, Rain Gutters
Garage Spaces 3.0
Fence Wood
Utilities Available City Sewer, City Water
Roof Type Composition
Total Parking Spaces 3
Garage Yes
Schools
Elementary Schools Houston
Middle Schools Mcmath
High Schools Denton
School District Denton Isd
Others
Ownership See Private Remarks
Acceptable Financing Cash, Conventional, VA Loan
Listing Terms Cash, Conventional, VA Loan
Virtual Tour https://www.propertypanorama.com/instaview/ntreis/21019053
SIMILAR HOMES FOR SALE
Check for similar Single Family Homes at price around $725,000 in Denton,TX

Active
$479,384
104 Daugherty Street, Denton, TX 76205
Listed by EDDIE LANE of LANE REAL ESTATE2 Beds 1 Bath 792 SqFt
Pending
$448,340
1600 SWALLOW Street, Denton, TX 76205
Listed by Stephen Kahn of Century 21 Mike Bowman, Inc.4 Beds 3 Baths 2,089 SqFt
Active
$469,999
1412 Ridgecrest Circle, Denton, TX 76205
Listed by Shawn Delgado of Keller Williams Fort Worth4 Beds 2 Baths 2,286 SqFt
CONTACT


