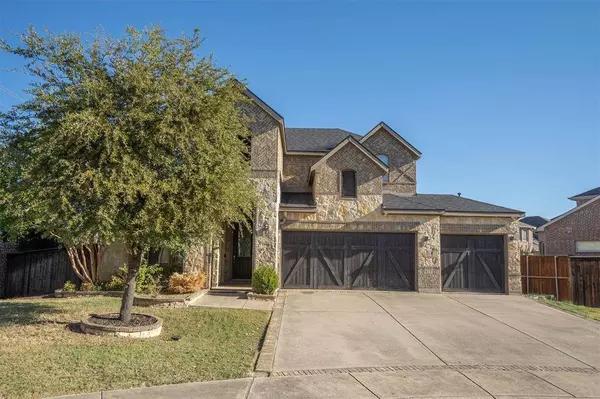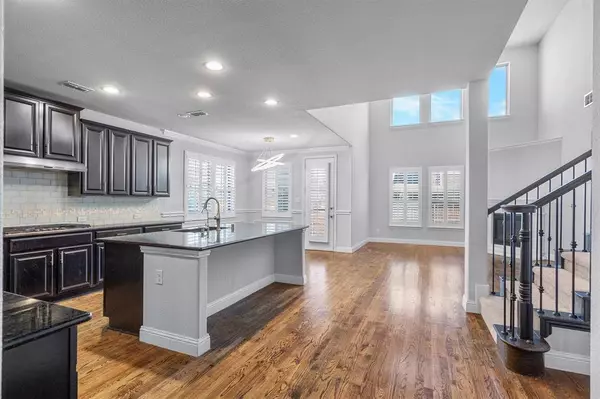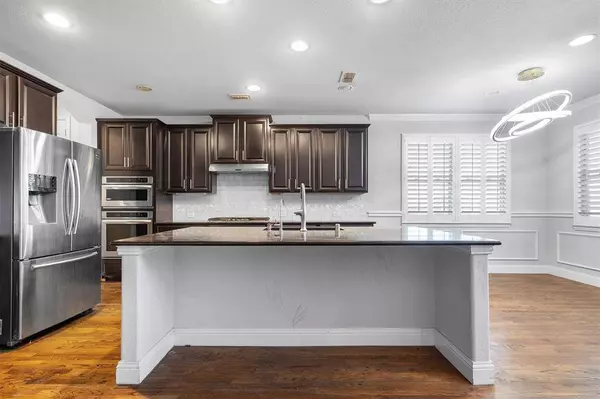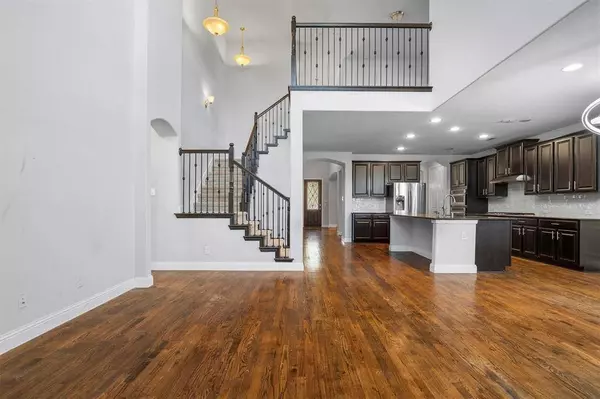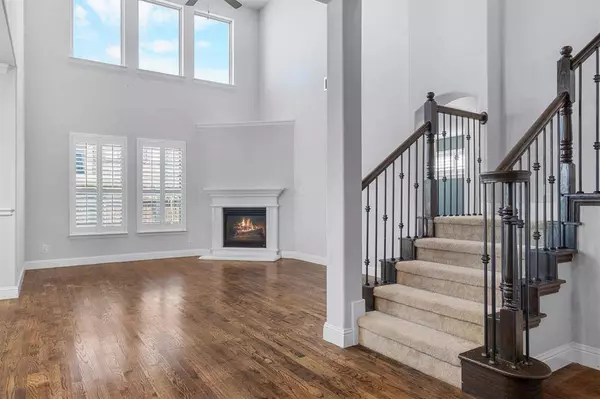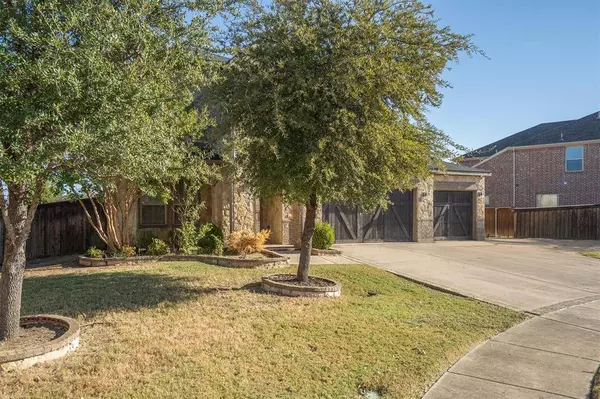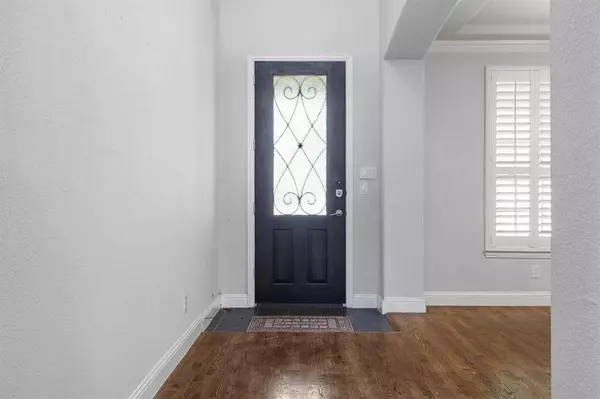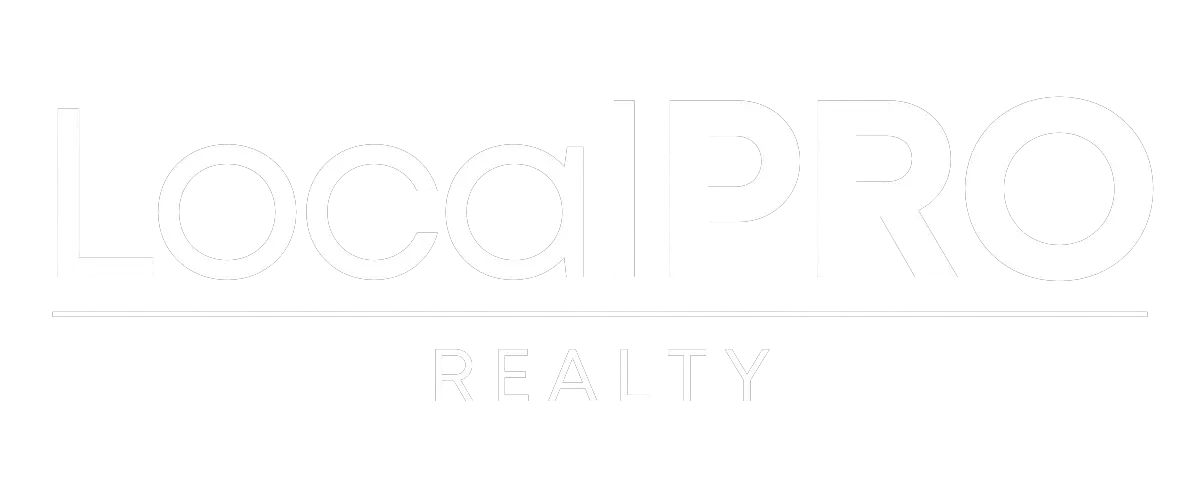
GALLERY
PROPERTY DETAIL
Key Details
Property Type Single Family Home
Sub Type Single Family Residence
Listing Status Active
Purchase Type For Sale
Square Footage 2, 876 sqft
Price per Sqft $227
Subdivision Estates Of Indian Creek Ph
MLS Listing ID 21099642
Style Traditional
Bedrooms 4
Full Baths 2
Half Baths 1
HOA Fees $627/ann
HOA Y/N Mandatory
Year Built 2014
Annual Tax Amount $11,631
Lot Size 8,581 Sqft
Acres 0.197
Property Sub-Type Single Family Residence
Location
State TX
County Denton
Direction Sam Rayburn Tollway North from I35, Take exit towards Carrollton Pkwy, Turn right on Carrollton Pkwy, Right on Kiowa St., right on Dakota St., Right on Ponca St., house is on the right
Rooms
Dining Room 1
Building
Lot Description Interior Lot, Landscaped, Lrg. Backyard Grass, Sprinkler System, Subdivision
Story Two
Foundation Slab
Level or Stories Two
Structure Type Brick,Rock/Stone
Interior
Interior Features Cable TV Available, Decorative Lighting, Eat-in Kitchen, Granite Counters, Kitchen Island, Open Floorplan, Pantry
Heating Central, Electric
Cooling Ceiling Fan(s), Central Air, Electric
Flooring Carpet, Ceramic Tile, Wood
Fireplaces Number 1
Fireplaces Type Gas Logs, Gas Starter, Glass Doors, Living Room
Appliance Dishwasher, Disposal, Electric Oven, Gas Cooktop, Plumbed For Gas in Kitchen, Tankless Water Heater
Heat Source Central, Electric
Laundry Electric Dryer Hookup, Utility Room, Full Size W/D Area, Dryer Hookup, Washer Hookup
Exterior
Exterior Feature Covered Patio/Porch, Rain Gutters
Garage Spaces 3.0
Fence Brick, Wood
Utilities Available City Sewer, City Water, Curbs, Individual Gas Meter, Individual Water Meter, Natural Gas Available, Sidewalk
Roof Type Composition
Total Parking Spaces 3
Garage Yes
Schools
Elementary Schools Coyote Ridge
Middle Schools Creek Valley
High Schools Hebron
School District Lewisville Isd
Others
Ownership See Private Remarks
Acceptable Financing Cash, Conventional, VA Loan
Listing Terms Cash, Conventional, VA Loan
Virtual Tour https://www.zillow.com/view-imx/99895560-bcca-47f2-be93-bafeaccdbd4c?setAttribution=mls&wl=true&initialViewType=pano&utm_source=dashboard
SIMILAR HOMES FOR SALE
Check for similar Single Family Homes at price around $655,000 in Carrollton,TX

Active
$699,000
3305 Brookglen Drive, Lewisville, TX 75010
Listed by Christine Lawler of EXP REALTY3 Beds 3 Baths 2,692 SqFt
Active
$349,900
2005 Clearwater Trail, Carrollton, TX 75010
Listed by Lily Nguyen of Mercedes Realtors3 Beds 2 Baths 1,764 SqFt
Active
$750,000
4729 Brockwell Drive, Carrollton, TX 75010
Listed by Chau Phung of eXp Realty LLC4 Beds 3 Baths 2,309 SqFt
CONTACT


